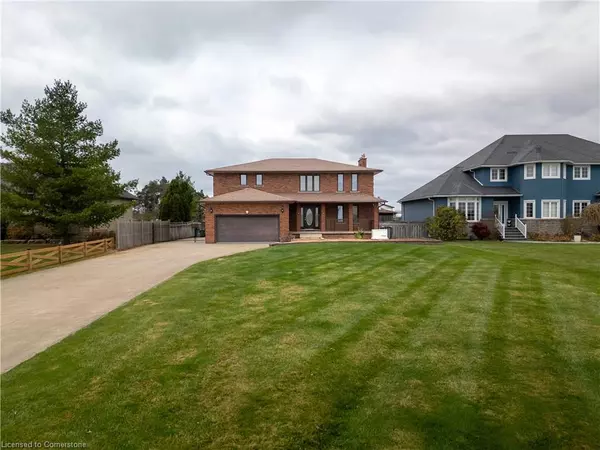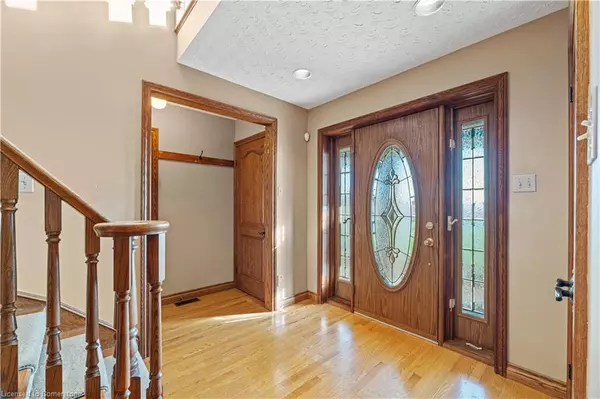
87 Third Road E Stoney Creek, ON L8J 3J5
3 Beds
4 Baths
2,875 SqFt
UPDATED:
12/09/2024 05:24 PM
Key Details
Property Type Single Family Home
Sub Type Detached
Listing Status Active Under Contract
Purchase Type For Sale
Square Footage 2,875 sqft
Price per Sqft $413
MLS Listing ID 40670277
Style Two Story
Bedrooms 3
Full Baths 4
Abv Grd Liv Area 2,875
Originating Board Hamilton - Burlington
Annual Tax Amount $7,730
Property Description
Location
Province ON
County Hamilton
Area 50 - Stoney Creek
Zoning A1
Direction Head west on Highland Rd E toward Fifth Rd E Turn left onto 3rd Rd E Destination will be on the right.
Rooms
Basement Full, Finished
Kitchen 1
Interior
Heating Forced Air, Natural Gas
Cooling Central Air
Fireplaces Number 1
Fireplace Yes
Appliance Oven, Water Heater
Exterior
Parking Features Attached Garage
Garage Spaces 2.0
Pool In Ground
View Y/N true
View Pool
Roof Type Shingle
Porch Porch
Lot Frontage 70.0
Lot Depth 645.0
Garage Yes
Building
Lot Description Urban, Park, Public Transit, Schools
Faces Head west on Highland Rd E toward Fifth Rd E Turn left onto 3rd Rd E Destination will be on the right.
Foundation Concrete Perimeter
Sewer Septic Tank
Water Drilled Well, Well
Architectural Style Two Story
Structure Type Brick
New Construction No
Others
Senior Community No
Tax ID 173770176
Ownership Freehold/None






