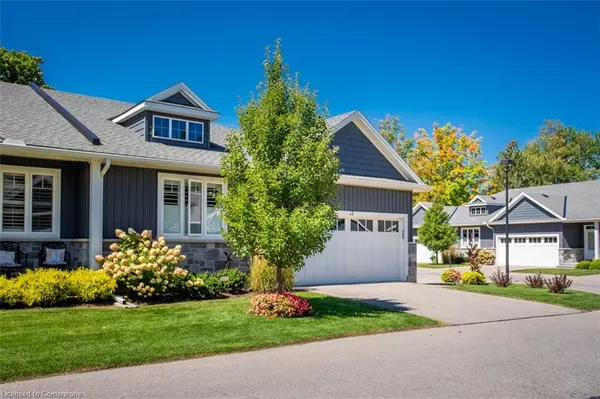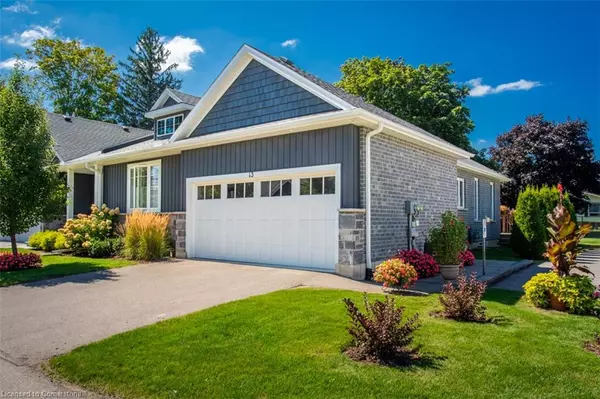
418 Nelson Street #13 Port Dover, ON N0A 1N0
3 Beds
3 Baths
1,319 SqFt
UPDATED:
11/11/2024 06:23 PM
Key Details
Property Type Townhouse
Sub Type Row/Townhouse
Listing Status Active
Purchase Type For Sale
Square Footage 1,319 sqft
Price per Sqft $567
MLS Listing ID 40675786
Style Bungalow
Bedrooms 3
Full Baths 3
HOA Fees $530/mo
HOA Y/N Yes
Abv Grd Liv Area 1,319
Originating Board Hamilton - Burlington
Annual Tax Amount $5,050
Property Description
Location
Province ON
County Norfolk
Area Port Dover
Zoning R1
Direction Nelson/Richardson
Rooms
Basement Full, Finished
Kitchen 1
Interior
Heating Forced Air
Cooling Central Air
Fireplace No
Window Features Window Coverings
Appliance Water Heater, Dryer, Refrigerator, Stove, Washer
Laundry In-Suite
Exterior
Parking Features Attached Garage, Garage Door Opener
Garage Spaces 2.0
Roof Type Asphalt
Garage Yes
Building
Lot Description Urban, Park, Public Transit, Schools
Faces Nelson/Richardson
Sewer Sewer (Municipal)
Water Municipal
Architectural Style Bungalow
Structure Type Board & Batten Siding,Stone
New Construction No
Others
HOA Fee Include Insurance,Maintenance Grounds
Senior Community No
Tax ID 508360013
Ownership Condominium






