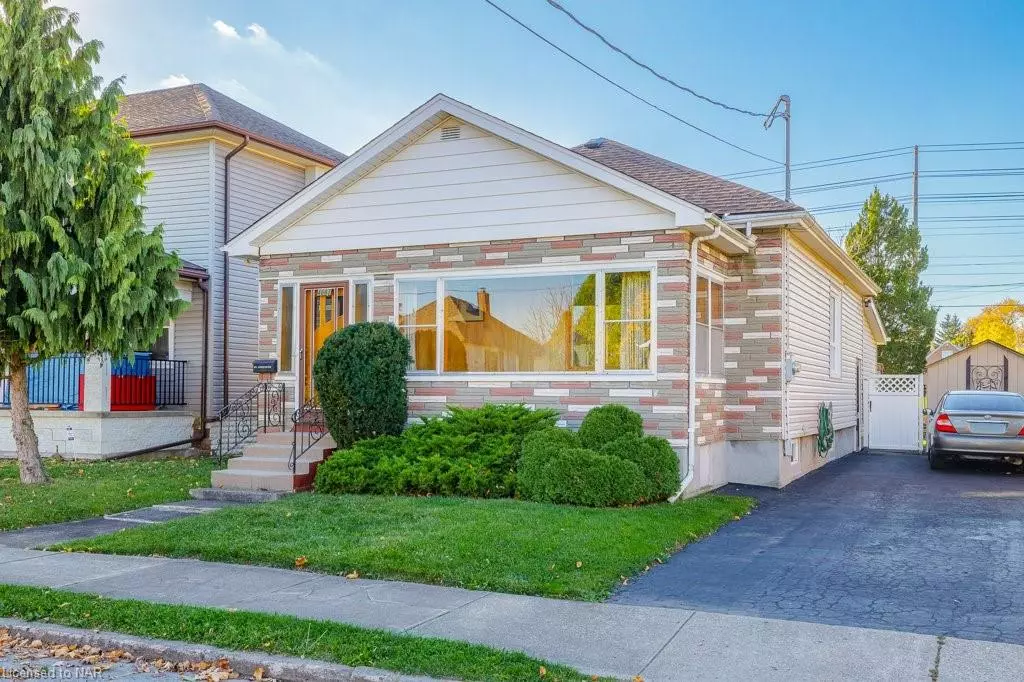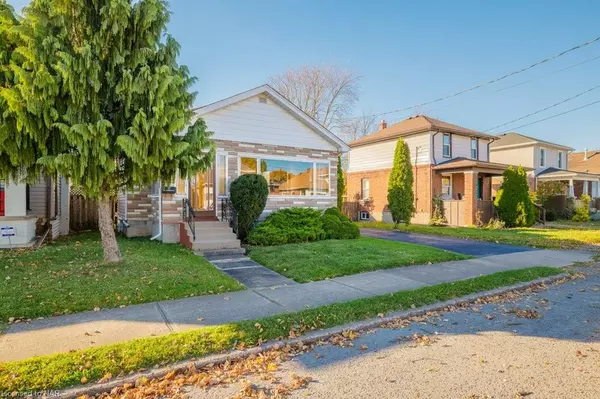
4667 Sixth Avenue Niagara Falls, ON L2E 4T4
2 Beds
1 Bath
1,245 SqFt
UPDATED:
11/18/2024 06:18 AM
Key Details
Property Type Single Family Home
Sub Type Detached
Listing Status Active
Purchase Type For Sale
Square Footage 1,245 sqft
Price per Sqft $440
MLS Listing ID 40675925
Style Bungalow
Bedrooms 2
Full Baths 1
Abv Grd Liv Area 1,245
Originating Board Niagara
Year Built 1925
Annual Tax Amount $2,393
Property Description
Nestled in a peaceful neighbourhood, this home is ideal for those seeking an escape from the hustle and bustle of city life while still enjoying city conveniences. It is conveniently located near the highway, shopping, and within walking distance of schools, Oaks Park, and the hospital.
Location
Province ON
County Niagara
Area Niagara Falls
Zoning R2
Direction From Hwy 420, left omn Stanley, right on Morrison, left on Sixth
Rooms
Other Rooms Shed(s)
Basement Separate Entrance, Walk-Out Access, Walk-Up Access, Full, Unfinished
Kitchen 1
Interior
Interior Features Ceiling Fan(s)
Heating Forced Air
Cooling Window Unit(s)
Fireplaces Type Family Room
Fireplace Yes
Window Features Window Coverings
Appliance Water Heater Owned, Dishwasher, Dryer, Hot Water Tank Owned, Microwave, Refrigerator, Stove, Washer
Laundry In Basement, Sink
Exterior
Roof Type Asphalt Shing
Porch Deck, Enclosed
Lot Frontage 45.6
Lot Depth 102.9
Garage No
Building
Lot Description Urban, Rectangular, City Lot, Highway Access, Hospital, Playground Nearby, Public Transit, Quiet Area, Schools, Other
Faces From Hwy 420, left omn Stanley, right on Morrison, left on Sixth
Foundation Unknown
Sewer Sewer (Municipal)
Water Municipal
Architectural Style Bungalow
Structure Type Brick Veneer,Vinyl Siding
New Construction No
Others
Senior Community No
Tax ID 643320214
Ownership Freehold/None






