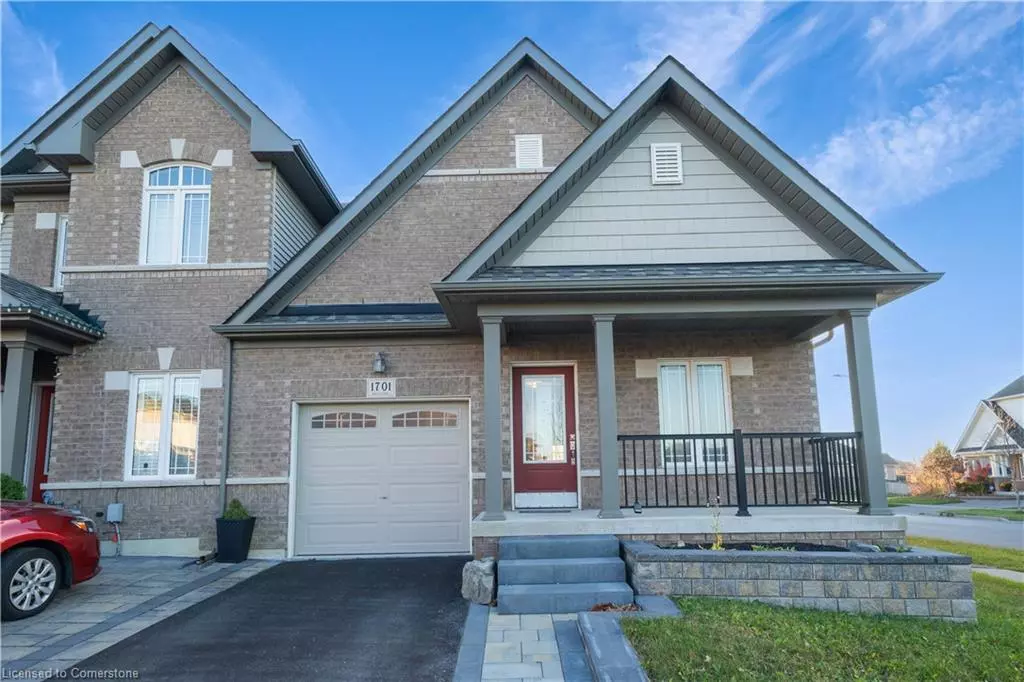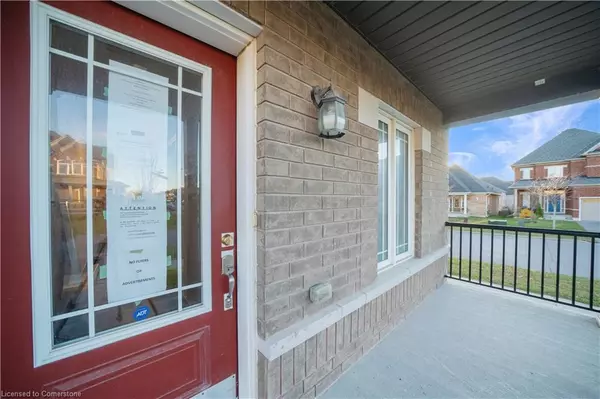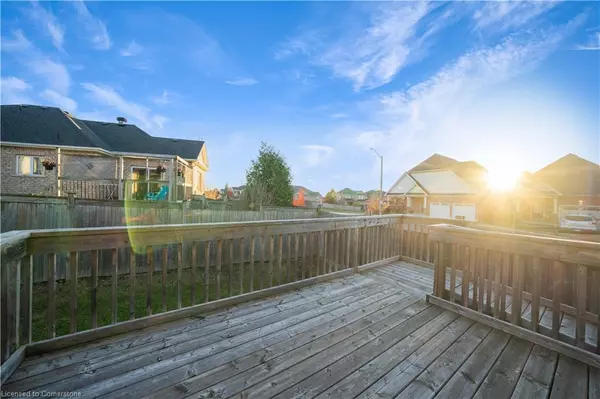
1701 Silverstone Crescent Oshawa, ON L1K 0T1
2 Beds
2 Baths
1,076 SqFt
UPDATED:
11/14/2024 02:15 PM
Key Details
Property Type Townhouse
Sub Type Row/Townhouse
Listing Status Active
Purchase Type For Sale
Square Footage 1,076 sqft
Price per Sqft $650
MLS Listing ID 40677353
Style Bungalow
Bedrooms 2
Full Baths 2
Abv Grd Liv Area 1,076
Originating Board Hamilton - Burlington
Year Built 2013
Annual Tax Amount $5,154
Property Description
Location
Province ON
County Durham
Area Oshawa
Zoning R1-D(6), R3-A
Direction Ormond Drive/ Silverstone Cres
Rooms
Basement Full, Unfinished
Kitchen 1
Interior
Interior Features None
Heating Forced Air, Natural Gas
Cooling Central Air
Fireplace No
Laundry Main Level
Exterior
Garage Attached Garage, Built-In, Heated
Garage Spaces 1.0
Waterfront No
Roof Type Asphalt Shing
Lot Frontage 33.13
Lot Depth 102.15
Garage Yes
Building
Lot Description Urban, None
Faces Ormond Drive/ Silverstone Cres
Foundation Poured Concrete
Sewer Sewer (Municipal)
Water Municipal
Architectural Style Bungalow
Structure Type Brick
New Construction No
Others
Senior Community No
Tax ID 164292042
Ownership Freehold/None






