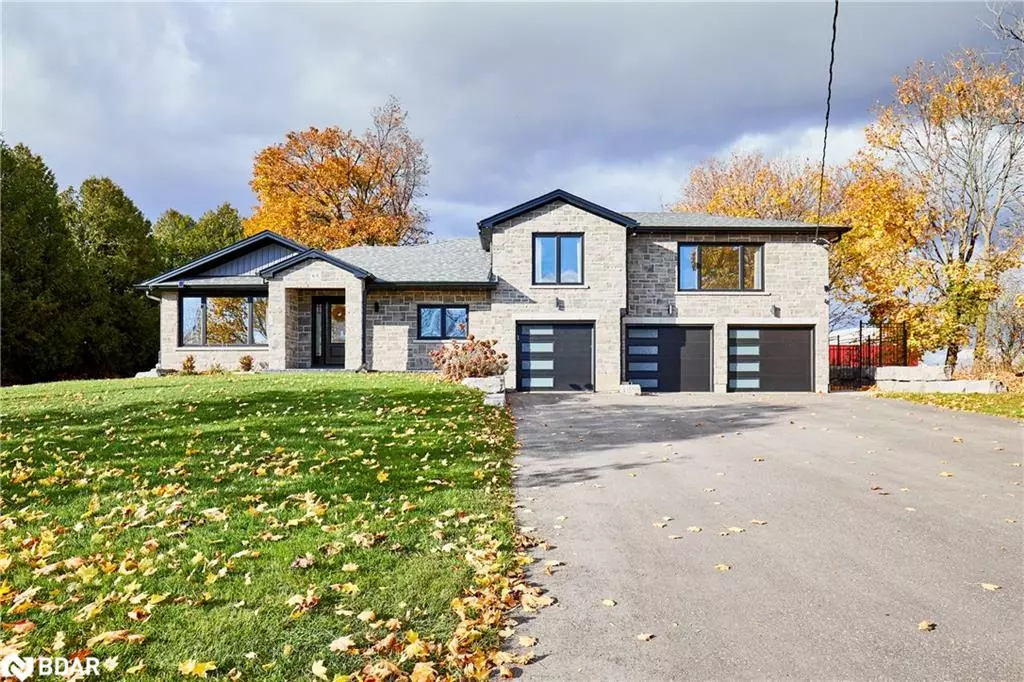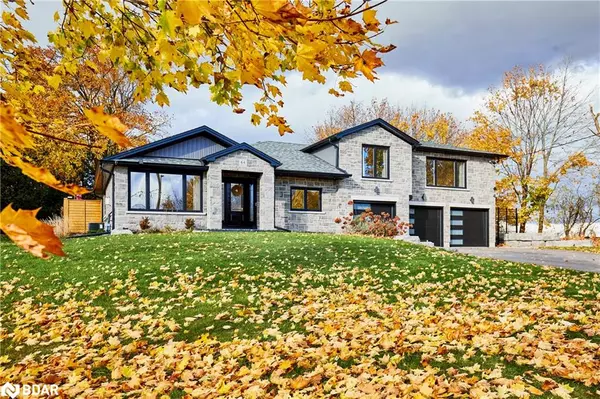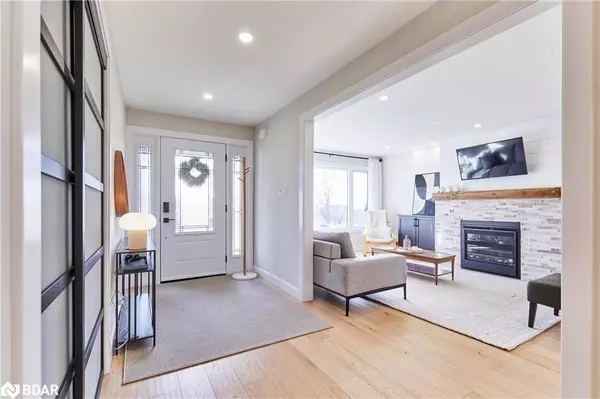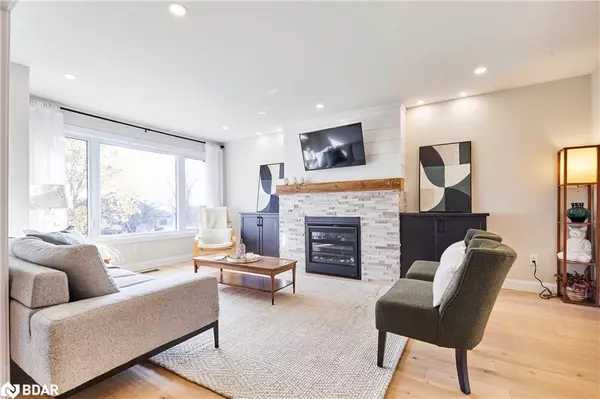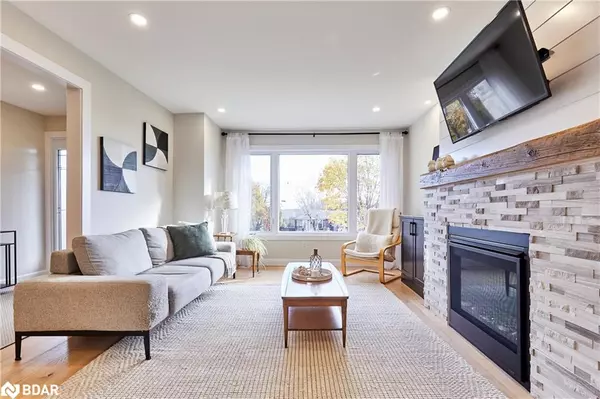64 Bradley Boulevard Mitchell's Corners, ON L0B 1J0
5 Beds
4 Baths
2,197 SqFt
UPDATED:
11/14/2024 04:34 PM
Key Details
Property Type Single Family Home
Sub Type Detached
Listing Status Active
Purchase Type For Sale
Square Footage 2,197 sqft
Price per Sqft $862
MLS Listing ID 40677451
Style Two Story
Bedrooms 5
Full Baths 3
Half Baths 1
Abv Grd Liv Area 2,197
Originating Board Barrie
Year Built 1956
Annual Tax Amount $8,715
Property Description
The basement is perfect for entertaining with low maintenance vinyl plank flooring, open concept recreational area and family room, a large 3 piece bathroom and a 5th bedroom. Entertaining continues outside with a new deck off the dining room, a patio off the mudroom and a 16' x 30' inground pool accented with low voltage lighting for evening enjoyment. Safety fencing has been installed surrounding the pool area with 3 gates and it is not only functional but also compliments the extensive armour stone landscaping. Further down the yard is a conversation area, a new 8' x 12' shed for additional storage and lots of open space. Located within close proximity to all amenities including shopping, transit and 407.
Book a showing, take a look around and be ready to fall in love.
Location
Province ON
County Durham
Area Clarington
Zoning R3 Residential
Direction Taunton Road - South on Trulls Road - Left on Bradley Boulevard - Last house on the left
Rooms
Basement Full, Finished, Sump Pump
Kitchen 1
Interior
Heating Forced Air, Natural Gas
Cooling Central Air
Fireplace No
Appliance Water Heater Owned, Dishwasher, Dryer, Gas Stove, Hot Water Tank Owned, Microwave, Refrigerator, Washer
Exterior
Parking Features Attached Garage, Garage Door Opener
Garage Spaces 3.0
Roof Type Shingle
Lot Frontage 128.31
Lot Depth 297.0
Garage Yes
Building
Lot Description Urban, Ample Parking, Cul-De-Sac, Landscaped, Open Spaces, Park, Place of Worship, Playground Nearby, Public Transit, Quiet Area, Schools, Shopping Nearby
Faces Taunton Road - South on Trulls Road - Left on Bradley Boulevard - Last house on the left
Foundation Unknown
Sewer Septic Tank
Water Drilled Well
Architectural Style Two Story
Structure Type Brick,Vinyl Siding,Other
New Construction No
Others
Senior Community No
Tax ID 266990047
Ownership Freehold/None

