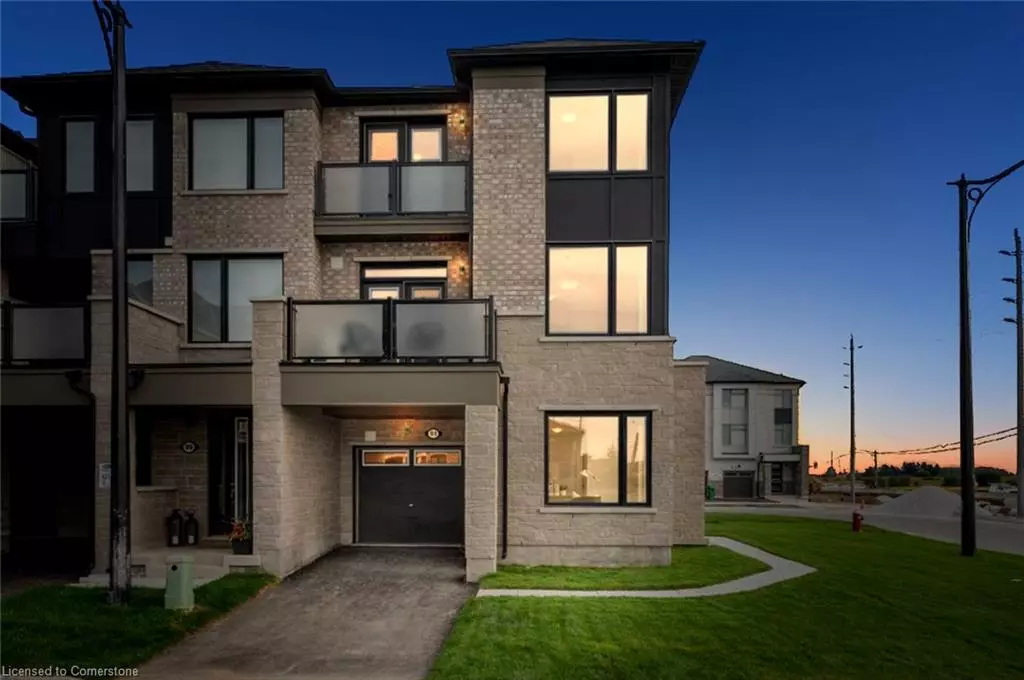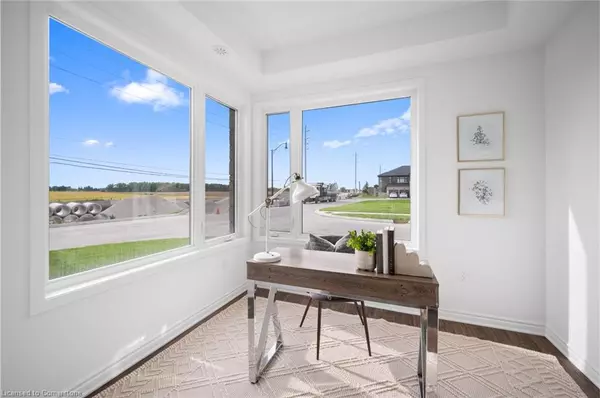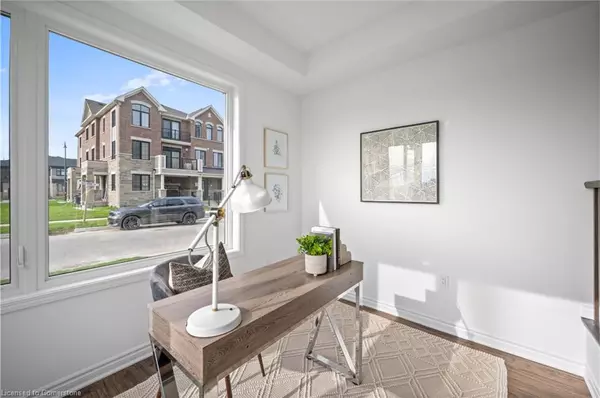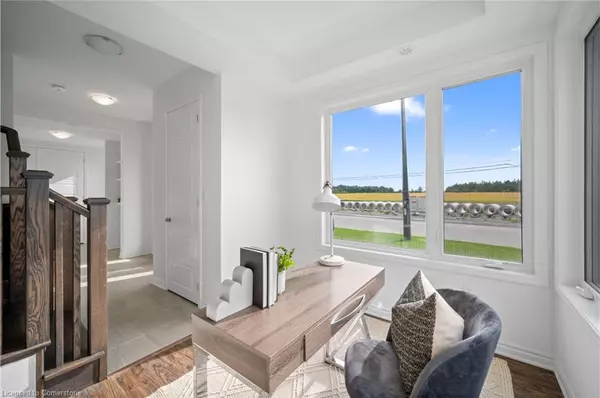
91 Melmar Street Brampton, ON L7A 5K7
3 Beds
3 Baths
1,636 SqFt
OPEN HOUSE
Sat Dec 21, 2:00pm - 4:00pm
UPDATED:
12/22/2024 05:31 AM
Key Details
Property Type Townhouse
Sub Type Row/Townhouse
Listing Status Active
Purchase Type For Sale
Square Footage 1,636 sqft
Price per Sqft $535
MLS Listing ID 40677693
Style 3 Storey
Bedrooms 3
Full Baths 2
Half Baths 1
Abv Grd Liv Area 1,636
Originating Board Mississauga
Year Built 2024
Property Description
Location
Province ON
County Peel
Area Br - Brampton
Zoning RE3
Direction Mississauga Rd/ Sandalwood Pkwy W
Rooms
Basement None
Kitchen 1
Interior
Interior Features Built-In Appliances
Heating Forced Air, Natural Gas
Cooling Central Air
Fireplace No
Appliance Dishwasher, Range Hood, Refrigerator, Stove
Laundry Laundry Room
Exterior
Parking Features Attached Garage
Garage Spaces 1.0
Roof Type Asphalt Shing
Lot Frontage 30.76
Garage Yes
Building
Lot Description Urban, Airport, Corner Lot, Near Golf Course, Highway Access, Hospital, Major Highway, Open Spaces, Park, Place of Worship, Playground Nearby, Public Transit, Rec./Community Centre, Schools, Shopping Nearby
Faces Mississauga Rd/ Sandalwood Pkwy W
Foundation Unknown
Sewer Sewer (Municipal)
Water Municipal
Architectural Style 3 Storey
Structure Type Brick,Stone
New Construction No
Others
Senior Community No
Tax ID 140653032
Ownership Freehold/None






