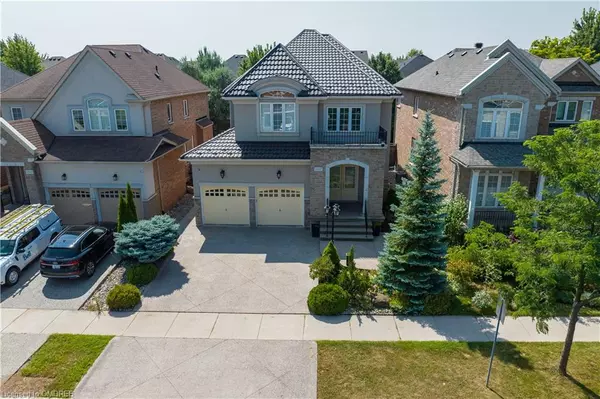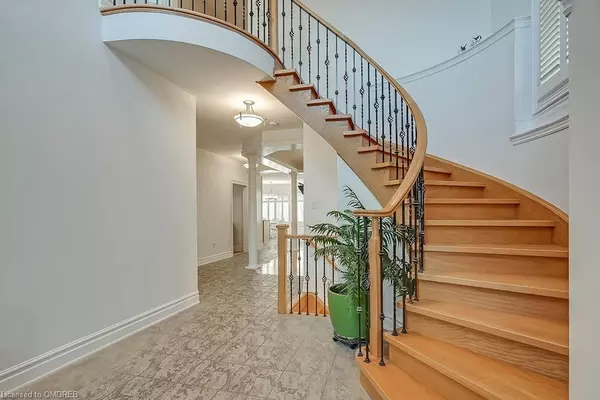
2452 Northridge Trail Oakville, ON L6H 7N6
4 Beds
4 Baths
2,506 SqFt
UPDATED:
11/16/2024 06:19 AM
Key Details
Property Type Single Family Home
Sub Type Detached
Listing Status Active
Purchase Type For Sale
Square Footage 2,506 sqft
Price per Sqft $782
MLS Listing ID 40678104
Style Two Story
Bedrooms 4
Full Baths 3
Half Baths 1
Abv Grd Liv Area 3,754
Originating Board Oakville
Year Built 2007
Annual Tax Amount $6,800
Property Description
Location
Province ON
County Halton
Area 1 - Oakville
Zoning RL8 sp:33
Direction North of the QEW to Eighth Line & Dundas St E
Rooms
Other Rooms Gazebo
Basement Full, Finished
Kitchen 1
Interior
Interior Features Auto Garage Door Remote(s), Central Vacuum
Heating Forced Air, Natural Gas
Cooling Central Air
Fireplaces Number 1
Fireplaces Type Living Room, Gas
Fireplace Yes
Appliance Water Heater Owned, Water Softener, Built-in Microwave, Dryer, Refrigerator, Stove, Washer
Laundry Lower Level
Exterior
Exterior Feature Landscaped, Privacy
Garage Attached Garage, Garage Door Opener, Concrete
Garage Spaces 2.0
Waterfront No
View Y/N true
View Garden, Trees/Woods
Roof Type Metal
Porch Porch
Lot Frontage 42.07
Lot Depth 110.09
Garage Yes
Building
Lot Description Urban, Rectangular, Paved, Hospital, Landscaped, Library, Open Spaces, Park, Place of Worship, Playground Nearby, Public Parking, Public Transit, Quiet Area, Ravine, Rec./Community Centre, Schools, Shopping Nearby, Trails
Faces North of the QEW to Eighth Line & Dundas St E
Foundation Unknown
Sewer Sewer (Municipal)
Water Municipal
Architectural Style Two Story
Structure Type Brick,Stucco
New Construction No
Schools
Elementary Schools Joshua Creek, Munn'S, St. Andrews
High Schools Iroquois Ridge & Holy Trinity Ces
Others
Senior Community No
Tax ID 250632606
Ownership Freehold/None






