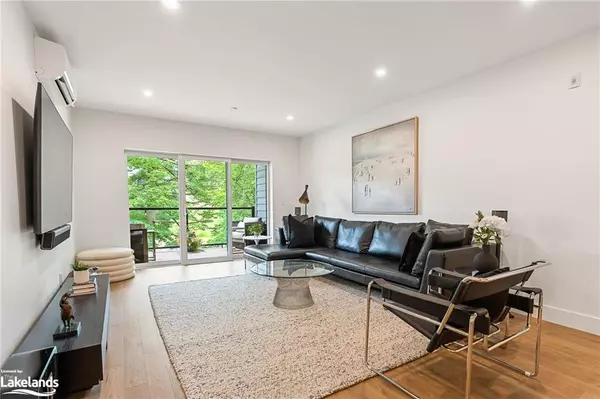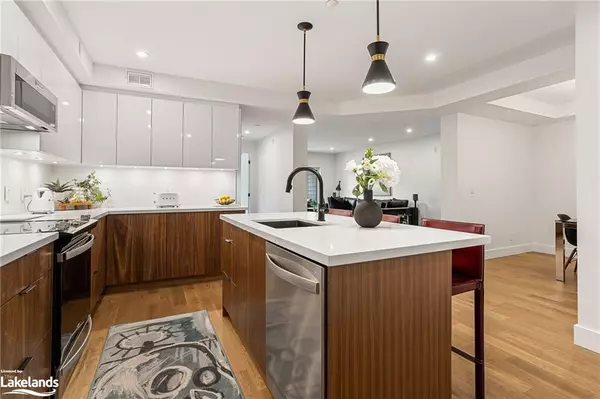
200 Anglo Street #202 Bracebridge, ON P1L 1G4
2 Beds
2 Baths
1,370 SqFt
UPDATED:
11/18/2024 05:08 AM
Key Details
Property Type Condo
Sub Type Condo/Apt Unit
Listing Status Active
Purchase Type For Sale
Square Footage 1,370 sqft
Price per Sqft $682
MLS Listing ID 40676944
Style 1 Storey/Apt
Bedrooms 2
Full Baths 2
HOA Fees $473/mo
HOA Y/N Yes
Abv Grd Liv Area 1,370
Originating Board The Lakelands
Year Built 2023
Annual Tax Amount $4,480
Lot Size 1.020 Acres
Acres 1.02
Property Description
No detail has been overlooked in this exceptional and unique condo, offering breathtaking views of the Muskoka River. Boasting high-end finishes, sleek contemporary trim, and stylish fixtures, this unit features an upscale, trendy design that combines both elegance and functionality.
This is the final opportunity to own The Weismuller floor plan, the most sought-after layout in the building, known for its split-bedroom design and expansive 1,370 sq ft of living space. Enjoy unparalleled river views from both the bedrooms and the spacious living area, as well as the private balcony—ideal for relaxing or entertaining.
Located in RiversEdge, a brand-new luxury condo development on the picturesque shores of the Muskoka River in Bracebridge, Ontario, this residence offers a lifestyle of comfort and convenience.
Building amenities include a stunning common room, a well-equipped fitness centre, an underground parking garage, a car wash, and more. All of this, just a 15-minute walk from downtown Bracebridge, with easy access to parks, playgrounds, a beach, and pickleball courts.
Location
Province ON
County Muskoka
Area Bracebridge
Zoning R4-28
Direction Ecclestone Drive to Anglo St
Rooms
Kitchen 1
Interior
Interior Features Air Exchanger, Auto Garage Door Remote(s), Elevator, Upgraded Insulation, Ventilation System
Heating Radiant Floor
Cooling Ductless
Fireplace No
Appliance Instant Hot Water, Water Heater Owned, Dishwasher, Dryer, Microwave, Refrigerator, Stove, Washer
Laundry In-Suite
Exterior
Exterior Feature Canopy, Controlled Entry, Landscape Lighting, Landscaped, Lawn Sprinkler System, Lighting
Parking Features Heated, Assigned
Garage Spaces 1.0
Utilities Available Cable Available, Cell Service, High Speed Internet Avail
Waterfront Description River,Waterfront Community,River Front,River/Stream
View Y/N true
View River
Roof Type Flat
Handicap Access Accessible Elevator Installed, Hallway Widths 42\" or More, Hard/Low Nap Floors, Accessible Entrance, Level within Dwelling, Lever Door Handles, Open Floor Plan
Porch Open, Patio
Garage Yes
Building
Lot Description Urban, City Lot, Playground Nearby, Public Transit, Schools, Shopping Nearby
Faces Ecclestone Drive to Anglo St
Foundation Concrete Perimeter, Concrete Block
Sewer Sewer (Municipal)
Water Municipal
Architectural Style 1 Storey/Apt
Structure Type Stone,Wood Siding
New Construction Yes
Others
HOA Fee Include Insurance,Building Maintenance,Common Elements,Maintenance Grounds,Trash,Property Management Fees,Snow Removal,Water,Windows
Senior Community No
Tax ID 481140578
Ownership Condominium






