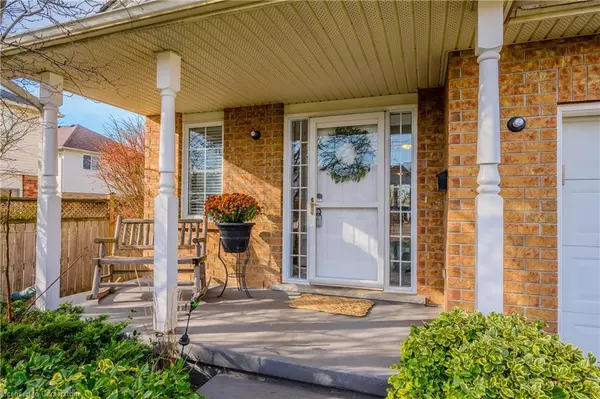
27 Stiefelmeyer Crescent Baden, ON N3A 2L1
3 Beds
3 Baths
1,944 SqFt
UPDATED:
12/14/2024 09:51 PM
Key Details
Property Type Single Family Home
Sub Type Detached
Listing Status Active
Purchase Type For Sale
Square Footage 1,944 sqft
Price per Sqft $437
MLS Listing ID 40678875
Style Two Story
Bedrooms 3
Full Baths 2
Half Baths 1
Abv Grd Liv Area 2,804
Originating Board Waterloo Region
Year Built 2003
Annual Tax Amount $4,629
Lot Size 4,791 Sqft
Acres 0.11
Property Description
Location
Province ON
County Waterloo
Area 6 - Wilmot Township
Zoning 2C
Direction 7/8 West to Baden exit, right on Gingerich, left onto Sandhills, left onto Stiefelmeyer
Rooms
Basement Full, Finished, Sump Pump
Kitchen 1
Interior
Heating Fireplace-Gas, Forced Air, Natural Gas
Cooling Central Air
Fireplaces Number 2
Fireplaces Type Living Room, Gas, Recreation Room
Fireplace Yes
Window Features Window Coverings
Appliance Water Heater, Water Softener, Dishwasher, Dryer, Range Hood, Refrigerator, Washer
Laundry In Basement
Exterior
Parking Features Attached Garage
Garage Spaces 2.0
Roof Type Asphalt Shing
Lot Frontage 44.75
Lot Depth 112.33
Garage Yes
Building
Lot Description Urban, Rectangular, Ample Parking, Near Golf Course, Library, Major Highway, Park, Place of Worship, Playground Nearby, Rec./Community Centre, Schools, Shopping Nearby
Faces 7/8 West to Baden exit, right on Gingerich, left onto Sandhills, left onto Stiefelmeyer
Foundation Concrete Perimeter
Sewer Sewer (Municipal)
Water Municipal-Metered
Architectural Style Two Story
Structure Type Brick Veneer,Shingle Siding,Vinyl Siding
New Construction No
Schools
Elementary Schools Sir Adam Beck
High Schools Waterloo Oxford
Others
Senior Community No
Tax ID 221900317
Ownership Freehold/None






