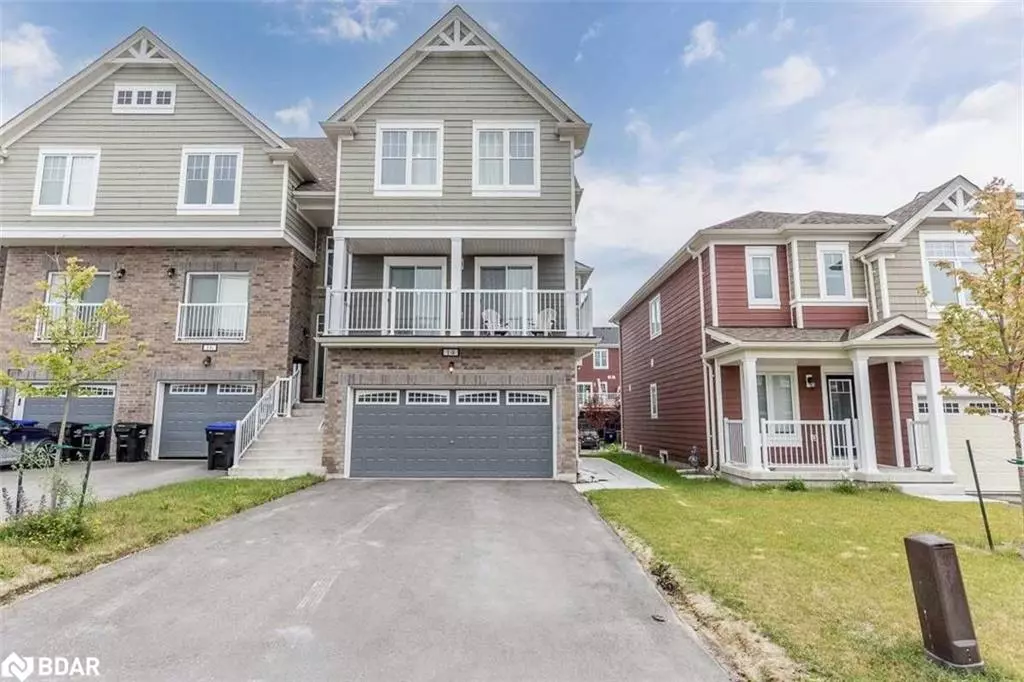
14 Hills Thistle Drive Wasaga Beach, ON L9Z 0J3
3 Beds
3 Baths
1,701 SqFt
UPDATED:
11/20/2024 12:39 AM
Key Details
Property Type Townhouse
Sub Type Row/Townhouse
Listing Status Active
Purchase Type For Sale
Square Footage 1,701 sqft
Price per Sqft $376
MLS Listing ID 40678801
Style Two Story
Bedrooms 3
Full Baths 2
Half Baths 1
Abv Grd Liv Area 1,701
Originating Board Barrie
Annual Tax Amount $3,159
Property Description
Location
Province ON
County Simcoe County
Area Wasaga Beach
Zoning R2H-8
Direction River Road W./Village Gate Dr
Rooms
Basement Partial, Finished
Kitchen 1
Interior
Interior Features None
Heating Forced Air, Natural Gas
Cooling Central Air
Fireplace No
Window Features Window Coverings
Appliance Dishwasher, Dryer, Refrigerator, Stove, Washer
Laundry Upper Level
Exterior
Garage Attached Garage, Garage Door Opener
Garage Spaces 2.0
Waterfront No
Roof Type Asphalt Shing
Lot Frontage 25.59
Lot Depth 89.1
Garage Yes
Building
Lot Description Rural, Beach, Near Golf Course, Library, Rec./Community Centre, Trails
Faces River Road W./Village Gate Dr
Foundation Concrete Perimeter
Sewer Sewer (Municipal)
Water Municipal
Architectural Style Two Story
Structure Type Brick,Vinyl Siding
New Construction No
Others
Senior Community No
Tax ID 583340760
Ownership Freehold/None






