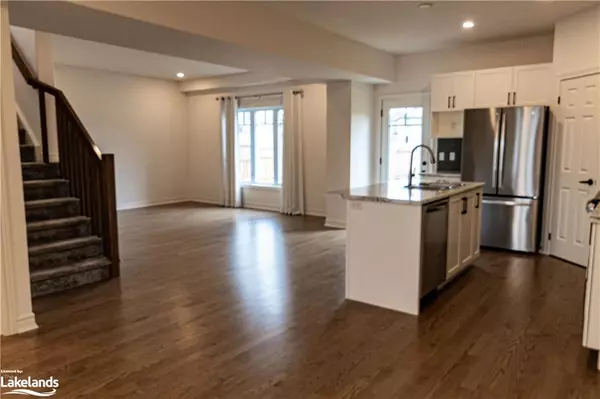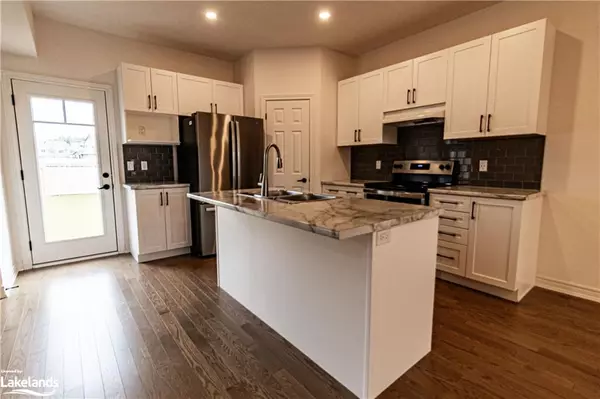
4 Mitchell Avenue Collingwood, ON L9Y 5M3
4 Beds
3 Baths
1,940 SqFt
UPDATED:
11/21/2024 06:04 AM
Key Details
Property Type Single Family Home
Sub Type Detached
Listing Status Active
Purchase Type For Rent
Square Footage 1,940 sqft
MLS Listing ID 40679308
Style Two Story
Bedrooms 4
Full Baths 2
Half Baths 1
Abv Grd Liv Area 1,940
Originating Board The Lakelands
Year Built 2022
Property Description
Upstairs, enjoy four generously sized bedrooms, a convenient laundry room, and a primary ensuite with breathtaking views of Osler Bluff Ski Hill. Additional highlights include a double car garage, ample storage, and a spacious backyard. Ideally located close to skiing, golf, trails, and downtown Collingwood, this home is perfect for year-round living. Don’t miss the opportunity to make this your next home!
Location
Province ON
County Simcoe County
Area Collingwood
Zoning R2-5
Direction Poplar Sideroad West. Right onto Rowland St. Right onto Plewes Dr. Right onto Mitchell Ave, first home on right.
Rooms
Basement Full, Unfinished, Sump Pump
Kitchen 1
Interior
Interior Features Air Exchanger, Auto Garage Door Remote(s), Central Vacuum Roughed-in, Rough-in Bath
Heating Forced Air, Natural Gas
Cooling Central Air
Fireplace No
Appliance Dishwasher, Dryer, Range Hood, Refrigerator, Stove, Washer
Laundry Upper Level
Exterior
Exterior Feature Recreational Area, Year Round Living
Parking Features Attached Garage, Garage Door Opener, Built-In, Gravel, Inside Entry
Garage Spaces 2.0
Utilities Available Cable Available, Cell Service, Electricity Connected, Garbage/Sanitary Collection, High Speed Internet Avail, Natural Gas Connected, Recycling Pickup, Phone Available
Roof Type Asphalt Shing
Handicap Access None
Porch Porch
Lot Frontage 38.02
Garage Yes
Building
Lot Description Urban, Pie Shaped Lot, Near Golf Course, Hospital, Library, Park, Rec./Community Centre, School Bus Route, Shopping Nearby, Skiing, Trails
Faces Poplar Sideroad West. Right onto Rowland St. Right onto Plewes Dr. Right onto Mitchell Ave, first home on right.
Foundation Poured Concrete
Sewer Sewer (Municipal)
Water Municipal-Metered
Architectural Style Two Story
Structure Type Brick,Stone,Vinyl Siding
New Construction Yes
Others
Senior Community No
Tax ID 582611542
Ownership Freehold/None






