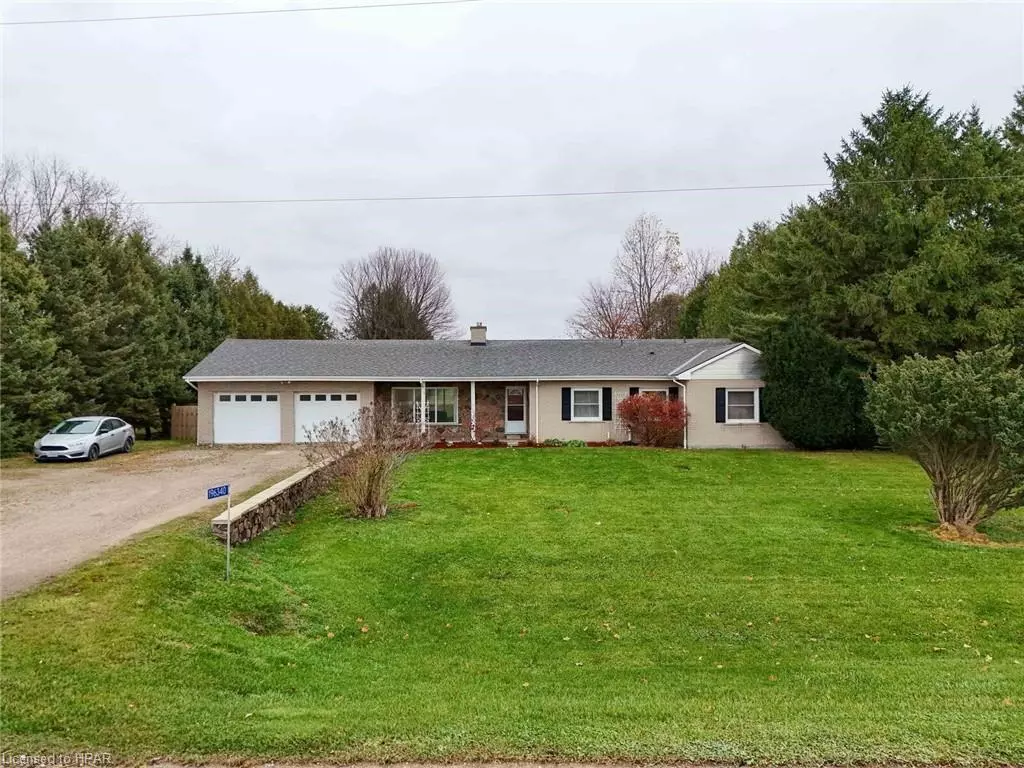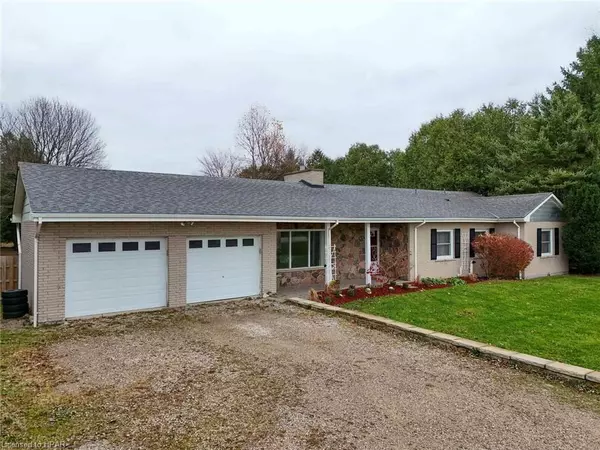
196340 Line 19 Lakeside, ON N0M 2G0
5 Beds
2 Baths
1,866 SqFt
UPDATED:
11/27/2024 03:01 PM
Key Details
Property Type Single Family Home
Sub Type Detached
Listing Status Active
Purchase Type For Sale
Square Footage 1,866 sqft
Price per Sqft $409
MLS Listing ID 40679479
Style Bungalow
Bedrooms 5
Full Baths 2
Abv Grd Liv Area 3,244
Originating Board Huron Perth
Year Built 1972
Annual Tax Amount $5,000
Lot Size 1.273 Acres
Acres 1.273
Property Description
Location
Province ON
County Oxford
Area Zorra
Zoning RE
Direction From Thamesford travel north on Line 19, property is on east side between Kintore and Medina. From Hwy 7 travel south on Line 19, property is on east side between Medina and Kintore
Rooms
Other Rooms None
Basement Full, Finished, Sump Pump
Kitchen 1
Interior
Interior Features Central Vacuum, Auto Garage Door Remote(s), Built-In Appliances, Wet Bar, Work Bench
Heating Forced Air, Natural Gas
Cooling Central Air
Fireplaces Number 2
Fireplaces Type Living Room, Gas, Recreation Room, Wood Burning
Fireplace Yes
Window Features Window Coverings
Appliance Instant Hot Water, Built-in Microwave, Dishwasher, Dryer, Gas Oven/Range, Hot Water Tank Owned, Microwave, Refrigerator, Washer
Laundry In Basement
Exterior
Parking Features Attached Garage, Garage Door Opener, Gravel
Garage Spaces 2.0
View Y/N true
View Pasture
Roof Type Fiberglass
Street Surface Paved
Porch Porch
Lot Frontage 265.87
Garage Yes
Building
Lot Description Rural, Irregular Lot, School Bus Route
Faces From Thamesford travel north on Line 19, property is on east side between Kintore and Medina. From Hwy 7 travel south on Line 19, property is on east side between Medina and Kintore
Foundation Concrete Block
Sewer Septic Tank
Water Drilled Well
Architectural Style Bungalow
Structure Type Brick Veneer,Stone,Vinyl Siding
New Construction No
Schools
Elementary Schools Aj Baker Public School
High Schools Ingersoll District Collegiate Or St. Marys D.C.V.I.
Others
Senior Community No
Tax ID 001950034
Ownership Freehold/None






