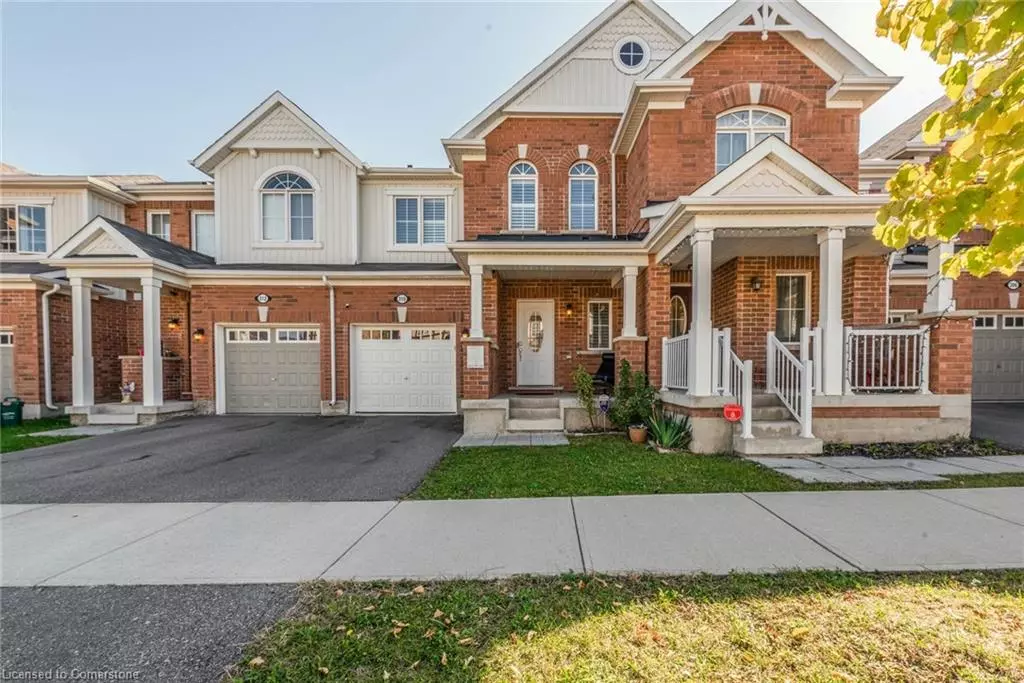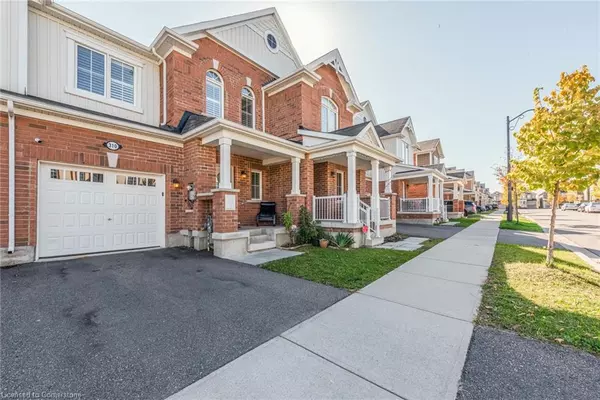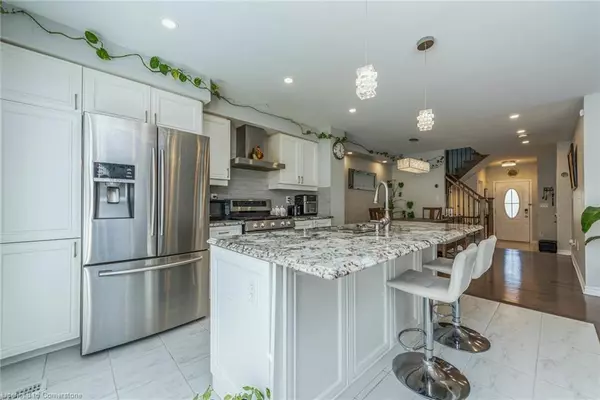
310 Jean Landing Milton, ON L9E 1C6
3 Beds
3 Baths
1,541 SqFt
OPEN HOUSE
Sat Nov 23, 1:00pm - 4:00pm
Sun Nov 24, 1:00pm - 4:00pm
UPDATED:
11/21/2024 05:07 AM
Key Details
Property Type Townhouse
Sub Type Row/Townhouse
Listing Status Active
Purchase Type For Sale
Square Footage 1,541 sqft
Price per Sqft $518
MLS Listing ID 40667077
Style Two Story
Bedrooms 3
Full Baths 2
Half Baths 1
Abv Grd Liv Area 1,541
Originating Board Waterloo Region
Year Built 2018
Annual Tax Amount $2,566
Property Description
Location
Province ON
County Halton
Area 2 - Milton
Zoning Residential
Direction Whitlock Ave. & Farm stead Dr.
Rooms
Basement Walk-Up Access, Full, Unfinished, Sump Pump
Kitchen 1
Interior
Interior Features Air Exchanger, Auto Garage Door Remote(s), Water Meter
Heating Forced Air
Cooling Central Air
Fireplace No
Window Features Window Coverings
Appliance Instant Hot Water, Water Heater, Dishwasher, Dryer, Gas Stove, Refrigerator, Washer
Laundry Upper Level
Exterior
Garage Attached Garage, Asphalt, Built-In
Garage Spaces 1.0
Waterfront No
Roof Type Asphalt Shing
Lot Frontage 23.0
Lot Depth 80.38
Garage Yes
Building
Lot Description Urban, Hospital, Park, Rec./Community Centre, School Bus Route, Schools
Faces Whitlock Ave. & Farm stead Dr.
Sewer Sewer (Municipal)
Water Municipal-Metered
Architectural Style Two Story
Structure Type Brick,Vinyl Siding
New Construction No
Schools
Elementary Schools St. Catholic Elementary School
High Schools Viola Desmond Public School
Others
Senior Community No
Tax ID 250814726
Ownership Freehold/None






