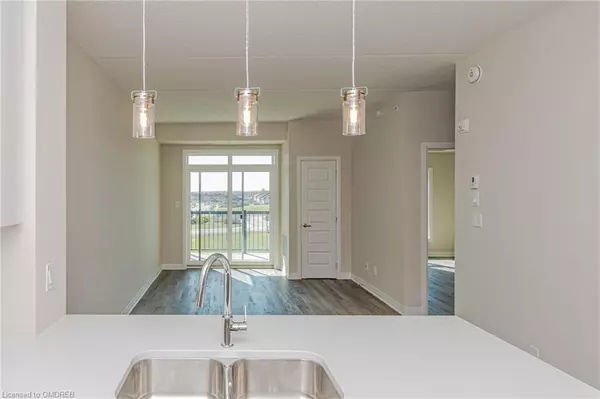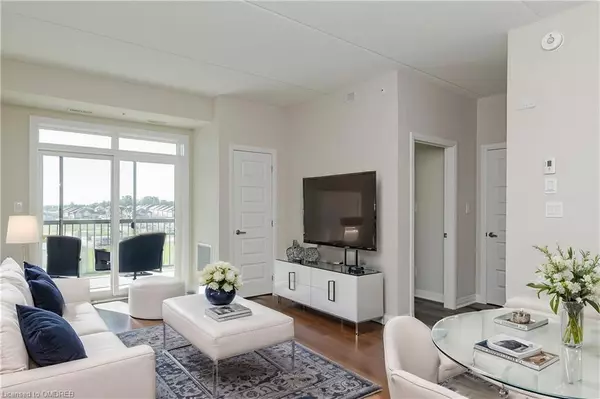
610 Farmstead Drive #28 Milton, ON L9T 8X5
1 Bed
1 Bath
760 SqFt
UPDATED:
11/21/2024 05:07 AM
Key Details
Property Type Condo
Sub Type Condo/Apt Unit
Listing Status Active
Purchase Type For Sale
Square Footage 760 sqft
Price per Sqft $815
MLS Listing ID 40679755
Style 1 Storey/Apt
Bedrooms 1
Full Baths 1
HOA Fees $319/mo
HOA Y/N Yes
Abv Grd Liv Area 760
Originating Board Oakville
Annual Tax Amount $2,047
Property Description
Location
Province ON
County Halton
Area 2 - Milton
Zoning RO*176
Direction Derry Road & Farmstead Drive
Rooms
Kitchen 1
Interior
Interior Features Elevator
Heating Natural Gas
Cooling Central Air
Fireplace No
Appliance Built-in Microwave, Dishwasher, Dryer, Refrigerator, Stove, Washer
Laundry In-Suite
Exterior
Garage Spaces 1.0
Waterfront No
Roof Type Asphalt Shing
Porch Open
Garage Yes
Building
Lot Description Urban, Dog Park, Hospital, Park, Playground Nearby, Public Transit, Schools, Shopping Nearby
Faces Derry Road & Farmstead Drive
Sewer Sewer (Municipal)
Water Municipal
Architectural Style 1 Storey/Apt
Structure Type Brick
New Construction No
Others
Senior Community No
Tax ID 260200169
Ownership Condominium






