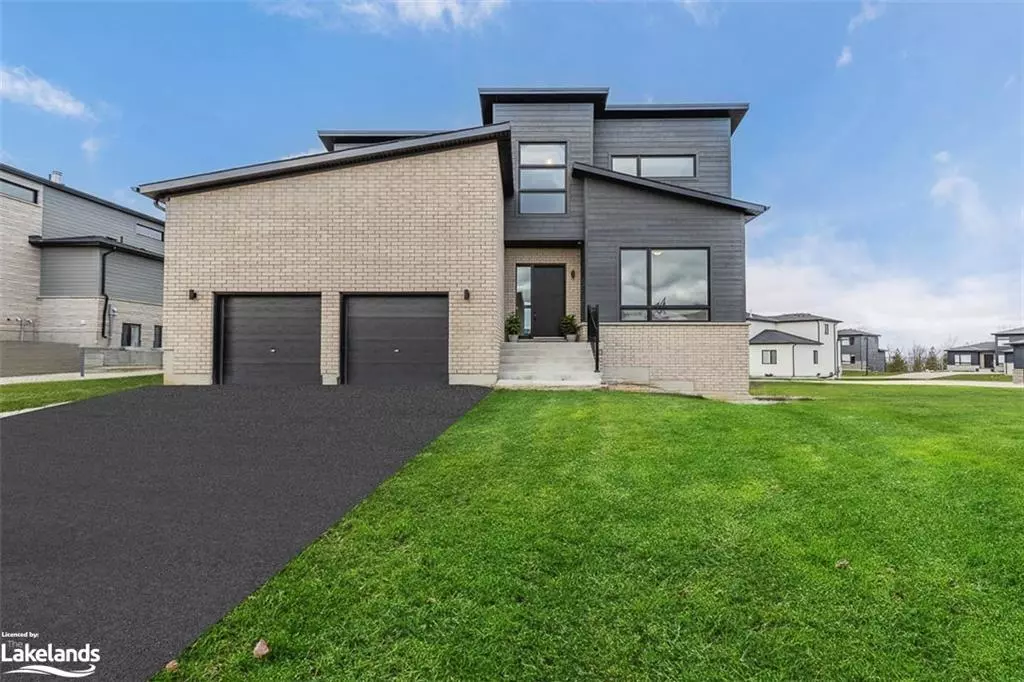183 West Ridge Drive Thornbury, ON N0H 2P0
6 Beds
4 Baths
2,414 SqFt
UPDATED:
01/24/2025 05:39 PM
Key Details
Property Type Single Family Home
Sub Type Detached
Listing Status Active
Purchase Type For Sale
Square Footage 2,414 sqft
Price per Sqft $621
MLS Listing ID 40677725
Style Two Story
Bedrooms 6
Full Baths 4
HOA Y/N Yes
Abv Grd Liv Area 3,940
Originating Board The Lakelands
Annual Tax Amount $6,041
Property Sub-Type Detached
Property Description
Location
Province ON
County Grey
Area Blue Mountains
Zoning R1
Direction Highway 26, turn on to Lora Bay Drive, take the 3rd exit in roundabout, property is on right just past Sladden.
Rooms
Basement Full, Finished
Kitchen 1
Interior
Heating Fireplace-Gas, Forced Air, Natural Gas
Cooling Central Air
Fireplace Yes
Appliance Water Heater, Dishwasher, Dryer, Refrigerator, Washer
Exterior
Exterior Feature Lawn Sprinkler System
Parking Features Attached Garage
Garage Spaces 2.0
Waterfront Description Lake Privileges,Lake/Pond
Roof Type Asphalt Shing
Lot Frontage 106.46
Garage Yes
Building
Lot Description Urban, Beach, Dog Park, Near Golf Course, Greenbelt, Highway Access, Hospital, Library, Park, Place of Worship, Playground Nearby, Quiet Area, Schools, Shopping Nearby, Skiing, Trails
Faces Highway 26, turn on to Lora Bay Drive, take the 3rd exit in roundabout, property is on right just past Sladden.
Foundation Poured Concrete
Sewer Sewer (Municipal)
Water Municipal-Metered
Architectural Style Two Story
Structure Type Brick Veneer,Stone,Wood Siding
New Construction No
Others
Senior Community No
Tax ID 371300703
Ownership Freehold/None
Virtual Tour https://youtu.be/I97HvSQMxuE





