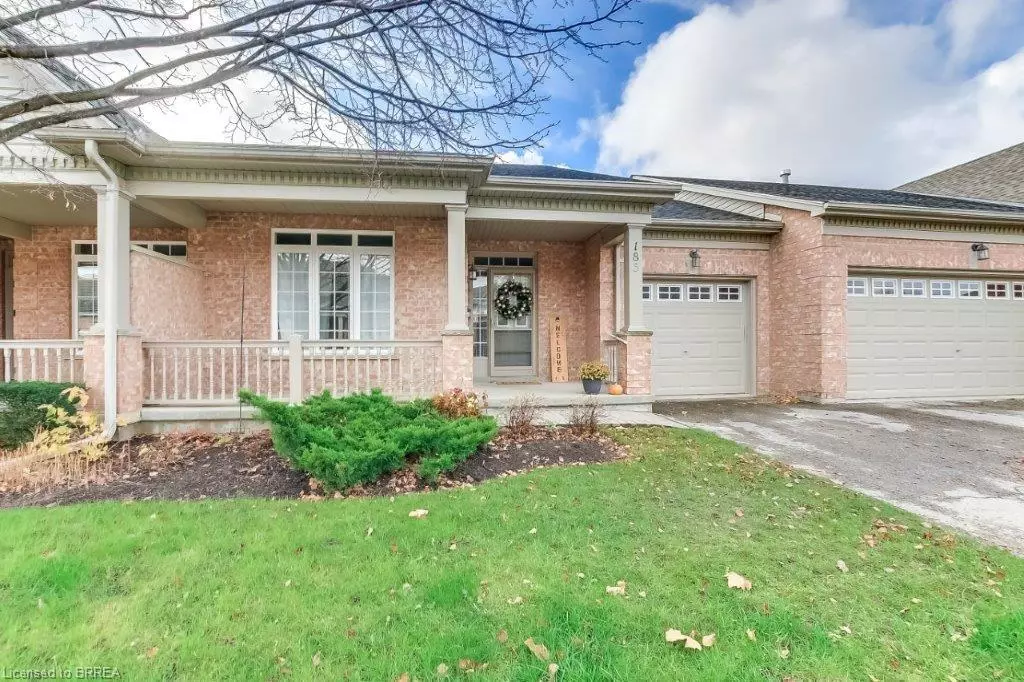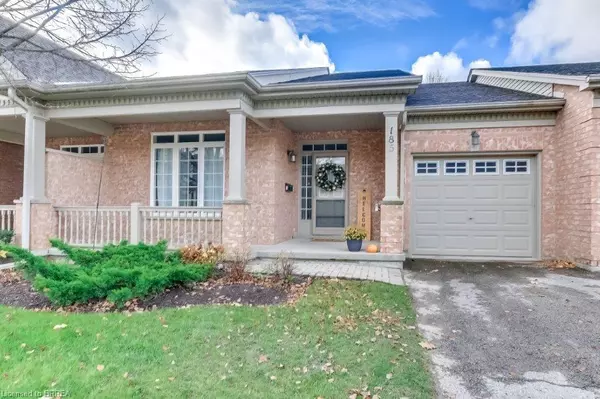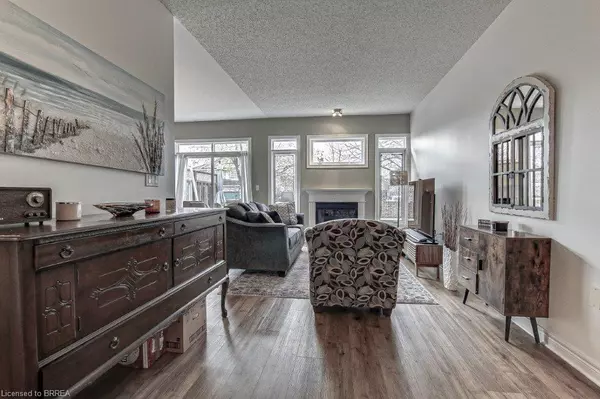2025 Meadowgate Boulevard #185 London, ON N6M 1K9
2 Beds
2 Baths
1,220 SqFt
OPEN HOUSE
Sun Jan 26, 2:00pm - 4:00pm
UPDATED:
01/23/2025 07:24 PM
Key Details
Property Type Townhouse
Sub Type Row/Townhouse
Listing Status Active
Purchase Type For Sale
Square Footage 1,220 sqft
Price per Sqft $458
MLS Listing ID 40679971
Style Bungalow
Bedrooms 2
Full Baths 2
HOA Fees $433/mo
HOA Y/N Yes
Abv Grd Liv Area 1,220
Originating Board Brantford
Year Built 2004
Annual Tax Amount $3,375
Property Description
Location
Province ON
County Middlesex
Area South
Zoning R6-5(4) D50
Direction Turn onto Meadowgate off Commissioners Rd. E.
Rooms
Other Rooms None
Basement Full, Unfinished
Kitchen 1
Interior
Interior Features High Speed Internet, Auto Garage Door Remote(s)
Heating Fireplace-Gas, Natural Gas
Cooling Central Air
Fireplaces Number 1
Fireplaces Type Gas
Fireplace Yes
Appliance Water Heater, Dishwasher, Dryer, Refrigerator, Stove, Washer
Laundry Main Level
Exterior
Exterior Feature Privacy
Parking Features Attached Garage, Asphalt, Exclusive
Garage Spaces 1.0
Pool Community
Utilities Available Electricity Connected, Garbage/Sanitary Collection, Natural Gas Connected, Recycling Pickup, Street Lights, Phone Connected
View Y/N true
View Meadow
Roof Type Shingle
Handicap Access Other, Shower Stall
Porch Open
Garage Yes
Building
Lot Description Urban, Ample Parking, Highway Access, Library, Open Spaces, Park, Place of Worship, Playground Nearby, Public Parking, Public Transit, Rec./Community Centre, School Bus Route, Schools, Shopping Nearby, Other
Faces Turn onto Meadowgate off Commissioners Rd. E.
Foundation Poured Concrete
Sewer Sewer (Municipal)
Water Municipal-Metered
Architectural Style Bungalow
Structure Type Brick
New Construction No
Others
HOA Fee Include Insurance,Building Maintenance,Common Elements,Property Management Fees,Roof,Snow Removal
Senior Community No
Tax ID 093820110
Ownership Condominium





