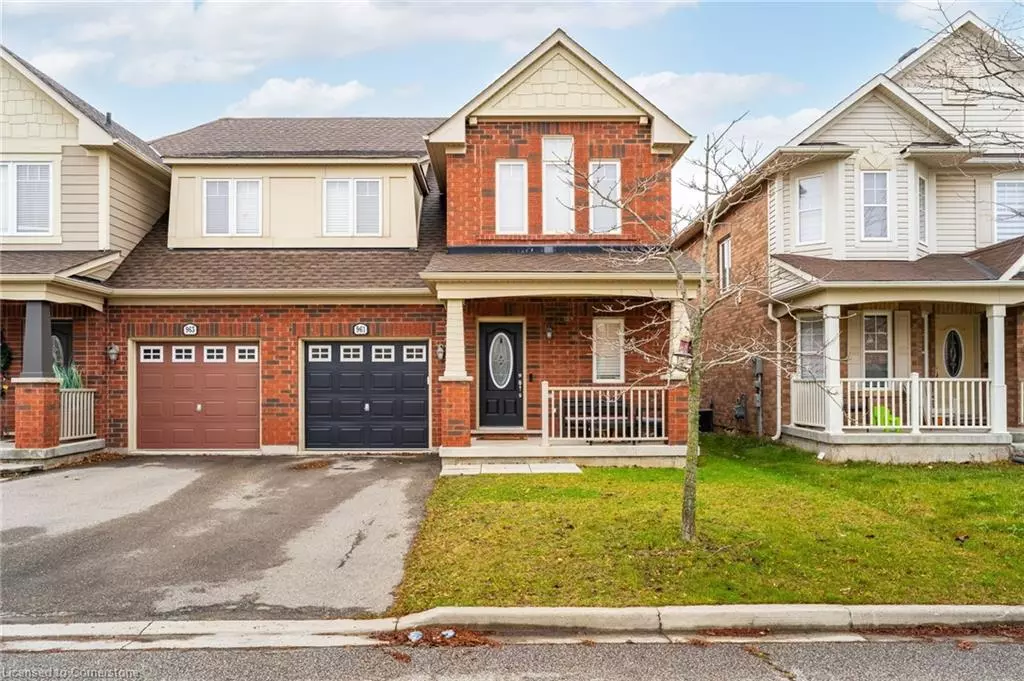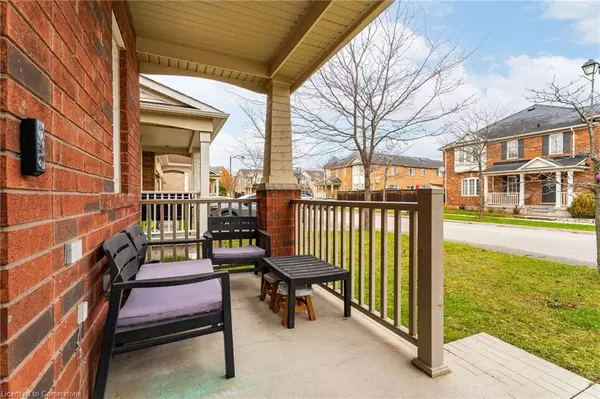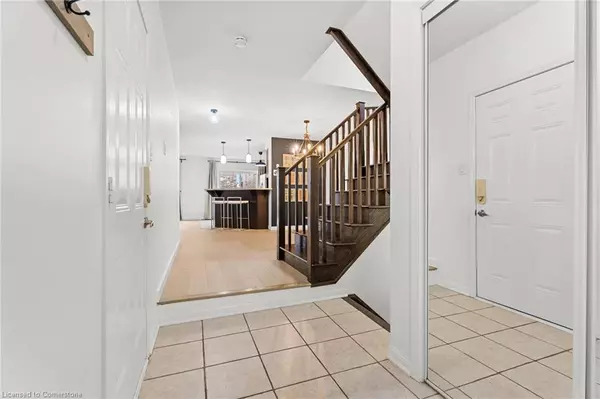
961 Mctrach Crescent Milton, ON L9T 7B9
3 Beds
3 Baths
1,750 SqFt
UPDATED:
11/22/2024 05:52 PM
Key Details
Property Type Single Family Home
Sub Type Single Family Residence
Listing Status Active
Purchase Type For Rent
Square Footage 1,750 sqft
MLS Listing ID 40680214
Style Two Story
Bedrooms 3
Full Baths 2
Half Baths 1
Abv Grd Liv Area 1,750
Originating Board Hamilton - Burlington
Property Description
Location
Province ON
County Halton
Area 2 - Milton
Zoning FD AND T8-FD*87
Direction Derry/Scott
Rooms
Basement Partial, Unfinished
Kitchen 1
Interior
Heating Forced Air, Natural Gas
Cooling Central Air
Fireplace No
Appliance Water Heater, Dishwasher, Dryer, Freezer, Refrigerator, Washer
Laundry Laundry Room
Exterior
Parking Features Attached Garage
Garage Spaces 1.0
Lot Frontage 28.59
Garage Yes
Building
Lot Description Dog Park, City Lot, Greenbelt, Hospital, Major Highway, Place of Worship, Public Transit, Rec./Community Centre, Regional Mall, Schools
Faces Derry/Scott
Sewer Sewer (Municipal)
Water Municipal
Architectural Style Two Story
Structure Type Brick,Brick Veneer
New Construction No
Others
Senior Community No
Tax ID 249352496
Ownership Freehold/None






