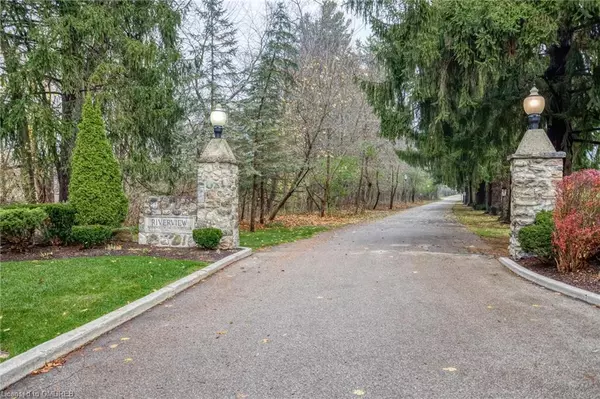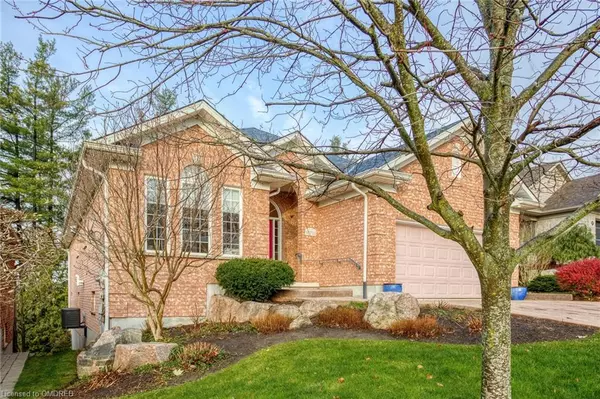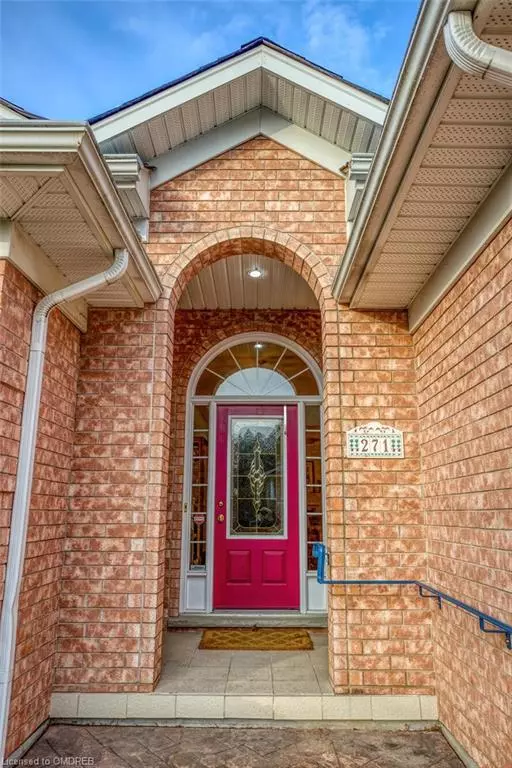271 Riverview Place #5 Guelph, ON N1E 7G9
6 Beds
3 Baths
1,970 SqFt
UPDATED:
12/11/2024 05:05 AM
Key Details
Property Type Single Family Home
Sub Type Detached
Listing Status Active
Purchase Type For Sale
Square Footage 1,970 sqft
Price per Sqft $700
MLS Listing ID 40680100
Style Bungalow
Bedrooms 6
Full Baths 3
HOA Y/N Yes
Abv Grd Liv Area 3,470
Originating Board Oakville
Year Built 2003
Annual Tax Amount $8,722
Property Description
Location
Province ON
County Wellington
Area City Of Guelph
Zoning R1B-23
Direction Speedvale Ave E to Riverview Pl. Cross Street = Waverley Dr
Rooms
Basement Full, Partially Finished, Sump Pump
Kitchen 1
Interior
Interior Features Central Vacuum, Auto Garage Door Remote(s), Wet Bar
Heating Forced Air, Natural Gas
Cooling Central Air
Fireplaces Number 1
Fireplaces Type Gas
Fireplace Yes
Window Features Window Coverings,Skylight(s)
Appliance Water Softener, Dishwasher, Dryer, Microwave, Refrigerator, Stove, Washer
Exterior
Parking Features Attached Garage, Garage Door Opener
Garage Spaces 2.0
Roof Type Asphalt Shing
Lot Frontage 50.63
Garage Yes
Building
Lot Description Urban, Near Golf Course, Greenbelt, Landscaped, Place of Worship, Playground Nearby, Public Transit, Quiet Area, Schools, Shopping Nearby, Trails
Faces Speedvale Ave E to Riverview Pl. Cross Street = Waverley Dr
Foundation Concrete Perimeter
Sewer Sewer (Municipal)
Water Municipal
Architectural Style Bungalow
Structure Type Brick
New Construction No
Others
HOA Fee Include Maintenance Grounds,Parking,Trash,Snow Removal
Senior Community No
Tax ID 717990005
Ownership Freehold/None





