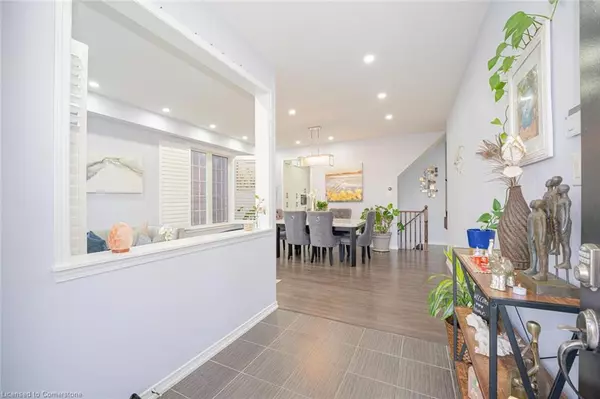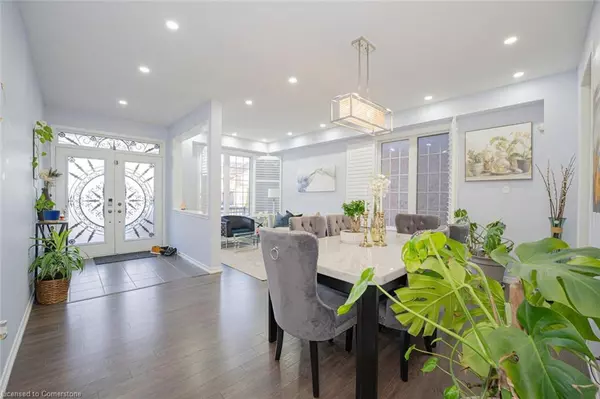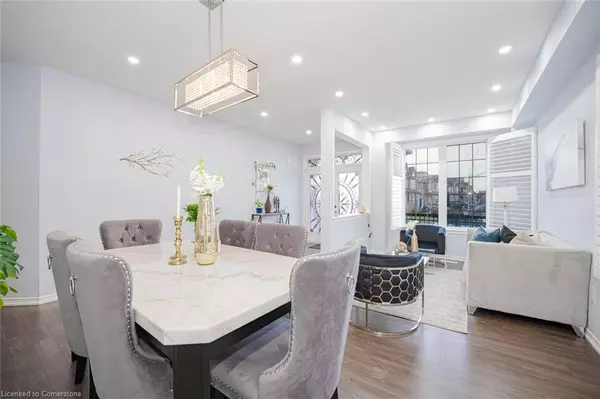
51 Burgess Crescent Brantford, ON N3T 0J4
7 Beds
6 Baths
2,880 SqFt
OPEN HOUSE
Sat Dec 21, 2:00pm - 4:00pm
Sun Dec 22, 2:00am - 4:00pm
UPDATED:
12/22/2024 05:31 AM
Key Details
Property Type Single Family Home
Sub Type Detached
Listing Status Active
Purchase Type For Sale
Square Footage 2,880 sqft
Price per Sqft $381
MLS Listing ID 40680415
Style Two Story
Bedrooms 7
Full Baths 5
Half Baths 1
Abv Grd Liv Area 2,880
Originating Board Mississauga
Annual Tax Amount $6,403
Property Description
Extra: Google nest thermostat, BBQ gas hook line.
Location
Province ON
County Brantford
Area 2067 - West Brant
Zoning Res
Direction MT PLEASANT RD/CONKLIN RD
Rooms
Basement Separate Entrance, Full, Finished
Kitchen 1
Interior
Interior Features Central Vacuum, Other
Heating Forced Air, Natural Gas
Cooling Central Air
Fireplace No
Appliance Dishwasher, Dryer
Laundry Main Level
Exterior
Parking Features Attached Garage, Garage Door Opener
Garage Spaces 2.0
Roof Type Other
Lot Frontage 44.0
Lot Depth 131.99
Garage Yes
Building
Lot Description Urban, Other
Faces MT PLEASANT RD/CONKLIN RD
Foundation Brick/Mortar
Sewer Sewer (Municipal)
Water Municipal
Architectural Style Two Story
Structure Type Brick
New Construction No
Others
Senior Community No
Tax ID 320680825
Ownership Freehold/None






