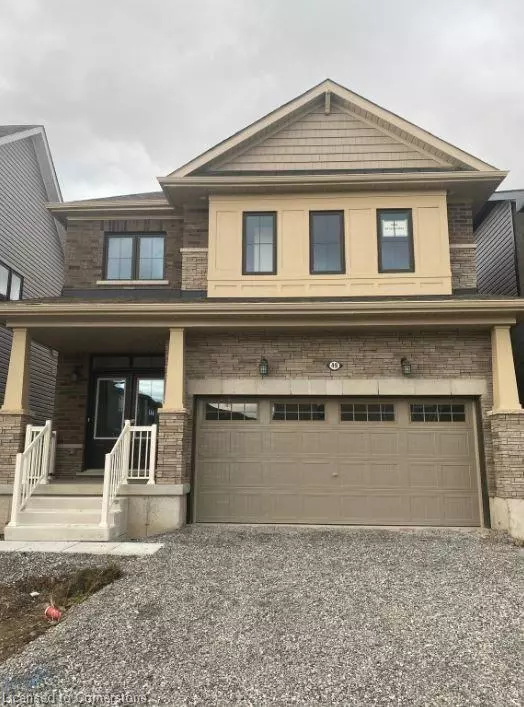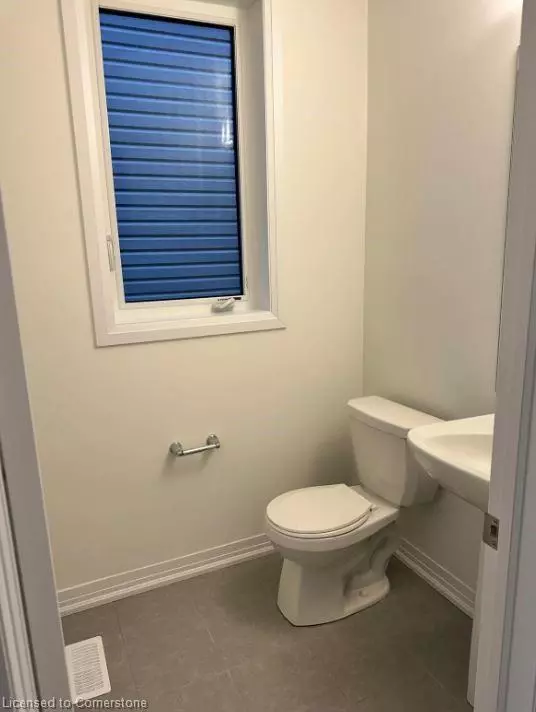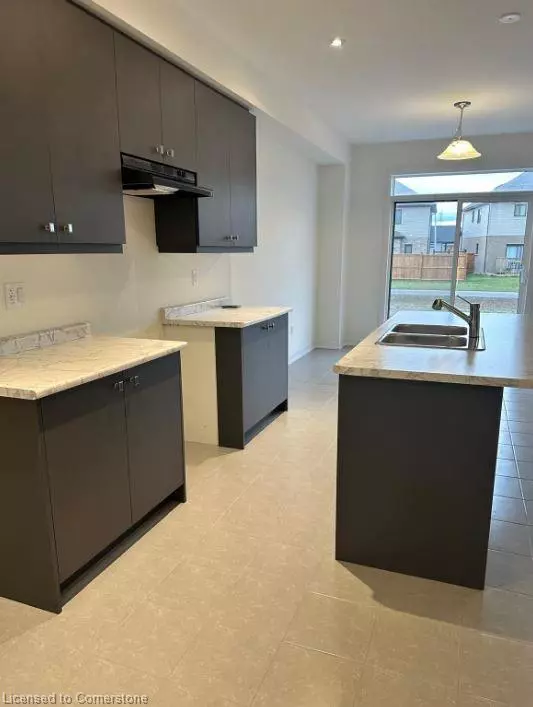
49 Velvet Way Thorold, ON L2V 0B7
4 Beds
3 Baths
2,200 SqFt
UPDATED:
12/05/2024 01:40 PM
Key Details
Property Type Single Family Home
Sub Type Detached
Listing Status Active
Purchase Type For Rent
Square Footage 2,200 sqft
MLS Listing ID 40680443
Style Two Story
Bedrooms 4
Full Baths 2
Half Baths 1
Abv Grd Liv Area 2,200
Originating Board Hamilton - Burlington
Property Description
Location
Province ON
County Niagara
Area Thorold
Zoning R1
Direction Take Davis Rd south from Thorold Stone Rd. Turn Left onto Barker Pkwy. After Upper's Ln, turn right onto Velvet Way.
Rooms
Basement Full, Unfinished
Kitchen 1
Interior
Interior Features Built-In Appliances
Heating Forced Air
Cooling Central Air
Fireplace No
Appliance Dishwasher, Dryer, Refrigerator, Stove, Washer
Laundry Upper Level
Exterior
Parking Features Attached Garage
Garage Spaces 2.0
Garage Yes
Building
Lot Description Rectangular, Near Golf Course, Park, Place of Worship, Schools, Shopping Nearby
Faces Take Davis Rd south from Thorold Stone Rd. Turn Left onto Barker Pkwy. After Upper's Ln, turn right onto Velvet Way.
Foundation Concrete Block
Sewer Sewer (Municipal)
Water Municipal
Architectural Style Two Story
Structure Type Brick
New Construction No
Schools
Elementary Schools Ontario Ps
High Schools Thorold Ss
Others
Senior Community No
Ownership Freehold/None






