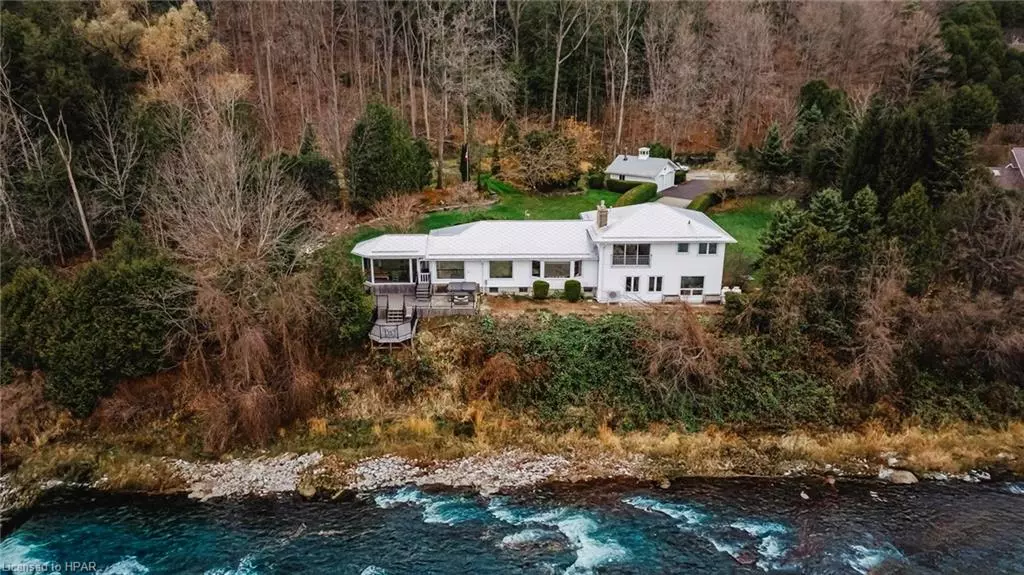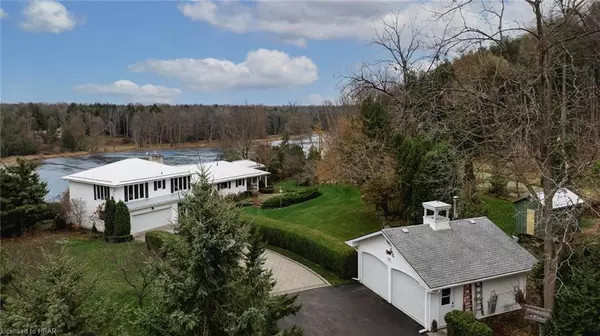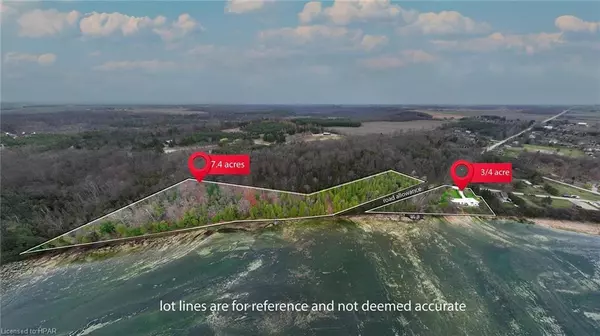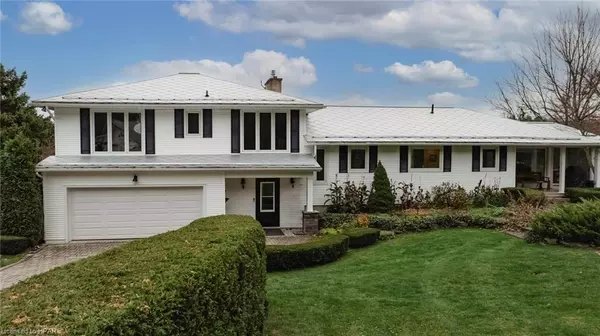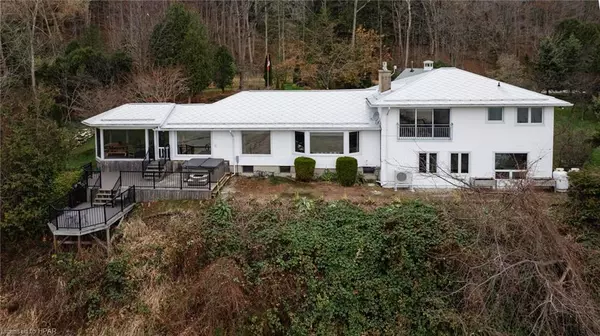
37001 Millar Street Benmiller, ON N7A 3Y1
4 Beds
4 Baths
2,432 SqFt
UPDATED:
11/29/2024 03:10 PM
Key Details
Property Type Single Family Home
Sub Type Detached
Listing Status Active
Purchase Type For Sale
Square Footage 2,432 sqft
Price per Sqft $534
MLS Listing ID 40675701
Style Sidesplit
Bedrooms 4
Full Baths 2
Half Baths 2
Abv Grd Liv Area 2,432
Originating Board Huron Perth
Year Built 1963
Annual Tax Amount $4,830
Lot Size 8.000 Acres
Acres 8.0
Property Description
Spanning two parcels, this property includes over 7 acres of bushland along the Maitland Trail, and bordering the Falls Reserve Conservation Area, and a ¾ acre parcel including the home, spring fed pond and professionally landscaped grounds. The G2G trail is close by, offering cycling and hiking. Whether you’re hiking, fishing, kayaking, cross-country skiing, or strolling to the nearby Benmiller Inn, this location offers endless outdoor adventures.
The home features: 4 bedrooms, 4 baths, including a primary suite with a walk-in closet, ensuite, and stunning river views. The kitchen offers modern appliances, Caesarstone counters, and a walk in pantry. Hardwood ash floors grace the main living area and Bird’s Eye Maple floors in the bedrooms. The open living space offers a cozy Valor fireplace and you’ll never tire of the views from the expansive windows. The screened in porch overlooks the gardens and river.
Additional highlights include an eco-friendly heat pump, diamond steel roof, and partial irrigation system. Heat pump offers heating and cooling. There is an attached double garage plus a detached, insulated double garage with wood stove making an ideal heated workshop.
Originally built in 1963 by renowned artist Jack McLaren, this home reflects the spirit of creativity and tranquility. McLaren chose this idyllic location for his residence—a testament to its unique allure. This is a truly unique purchase opportunity, hidden along the Maitland River shoreline.
Location
Province ON
County Huron
Area Ashfield-Colborne-Wawanosh
Zoning VR1, NE1
Direction From Highway 8, follow Benmiller Line to the Benmiller and turn left at Bemiller Inn (Main Street). Veer left at Millar Street. Property at the end of the street on the River side.
Rooms
Other Rooms Shed(s), Workshop
Basement Partial, Partially Finished
Kitchen 1
Interior
Interior Features Auto Garage Door Remote(s), Built-In Appliances, Central Vacuum, Floor Drains, Sauna, Upgraded Insulation, Work Bench
Heating Heat Pump
Cooling Energy Efficient, Other
Fireplaces Number 1
Fireplaces Type Propane
Fireplace Yes
Window Features Window Coverings
Appliance Water Heater Owned, Dishwasher, Dryer, Hot Water Tank Owned, Refrigerator, Stove, Washer
Laundry Laundry Room, Upper Level
Exterior
Exterior Feature Fishing, Landscaped, Lawn Sprinkler System, Privacy, Year Round Living
Parking Features Attached Garage, Detached Garage, Garage Door Opener, Asphalt, Paver Block
Garage Spaces 4.0
Utilities Available Electricity Connected, Garbage/Sanitary Collection, Recycling Pickup, Underground Utilities
Waterfront Description River,Direct Waterfront,River Front,Access to Water,River/Stream
View Y/N true
View Forest, River, Trees/Woods, Water
Roof Type Asphalt Shing,Metal
Porch Deck, Patio, Porch
Lot Frontage 1593.0
Garage Yes
Building
Lot Description Rural, Irregular Lot, Ample Parking, Beach, Campground, Cul-De-Sac, Near Golf Course, Greenbelt, Park, Quiet Area, School Bus Route, Trails
Faces From Highway 8, follow Benmiller Line to the Benmiller and turn left at Bemiller Inn (Main Street). Veer left at Millar Street. Property at the end of the street on the River side.
Foundation Concrete Block, Slab
Sewer Septic Tank
Water Drilled Well
Architectural Style Sidesplit
Structure Type Vinyl Siding
New Construction No
Schools
Elementary Schools Goderich Public School, Hullet Public School, St Marys
High Schools Gdci, St Annes
Others
Senior Community No
Tax ID 413610097
Ownership Freehold/None


