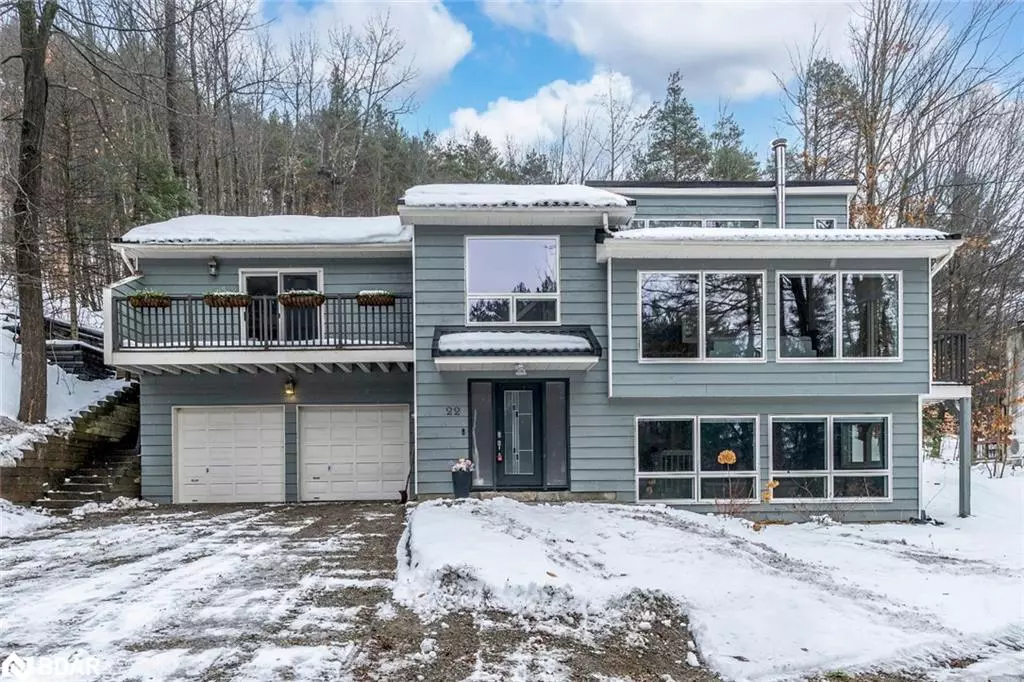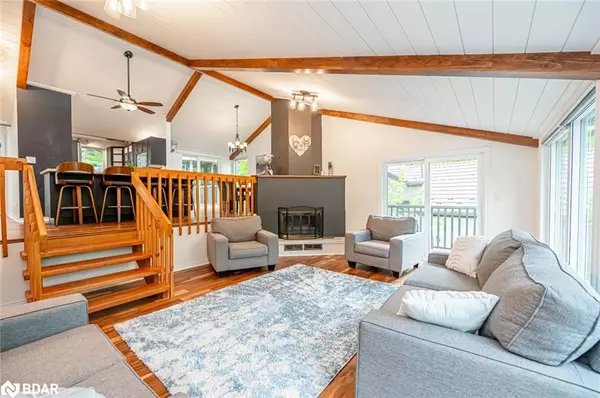
22 Pine Ridge Trail Oro-medonte, ON L4M 4Y8
4 Beds
3 Baths
1,648 SqFt
UPDATED:
12/12/2024 09:17 PM
Key Details
Property Type Single Family Home
Sub Type Detached
Listing Status Active
Purchase Type For Sale
Square Footage 1,648 sqft
Price per Sqft $661
MLS Listing ID 40680836
Style Two Story
Bedrooms 4
Full Baths 2
Half Baths 1
Abv Grd Liv Area 2,646
Originating Board Barrie
Year Built 1988
Annual Tax Amount $4,413
Lot Size 0.460 Acres
Acres 0.46
Property Description
Location
Province ON
County Simcoe County
Area Oro-Medonte
Zoning R1*63
Direction Horseshoe Valley Road West/Pine Ridge Trail
Rooms
Other Rooms Gazebo, Sauna
Basement Full, Finished
Kitchen 1
Interior
Interior Features High Speed Internet, Central Vacuum, Ceiling Fan(s)
Heating Forced Air, Natural Gas
Cooling Central Air
Fireplaces Number 1
Fireplaces Type Wood Burning
Fireplace Yes
Window Features Window Coverings
Appliance Water Heater Owned, Built-in Microwave, Dishwasher, Dryer, Hot Water Tank Owned, Refrigerator, Stove, Washer
Laundry In Basement
Exterior
Exterior Feature Landscaped, Privacy, Year Round Living
Parking Features Attached Garage, Garage Door Opener, Gravel
Garage Spaces 2.0
View Y/N true
View Forest, Trees/Woods
Roof Type Metal
Porch Deck
Lot Frontage 76.65
Lot Depth 267.37
Garage Yes
Building
Lot Description Rural, Dog Park, Near Golf Course, Highway Access, Quiet Area, Schools, Skiing
Faces Horseshoe Valley Road West/Pine Ridge Trail
Foundation Block
Sewer Septic Tank
Water Municipal
Architectural Style Two Story
Structure Type Cedar,Block
New Construction No
Schools
Elementary Schools W.R. Best P.S./Sister Catherine Donnelly C.S.
High Schools Eastview S.S./St. Joseph'S Catholic H.S.
Others
Senior Community No
Tax ID 585270144
Ownership Freehold/None






