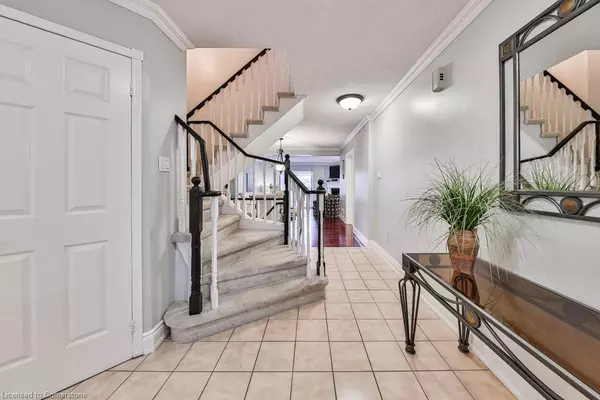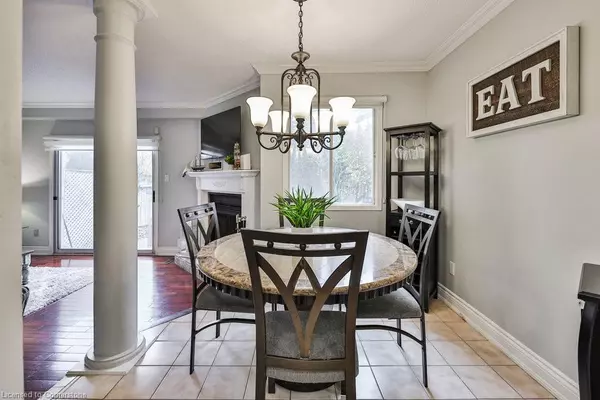3050 Orleans Road #35 Mississauga, ON L5L 5P7
3 Beds
3 Baths
1,557 SqFt
UPDATED:
12/08/2024 05:08 AM
Key Details
Property Type Townhouse
Sub Type Row/Townhouse
Listing Status Active Under Contract
Purchase Type For Sale
Square Footage 1,557 sqft
Price per Sqft $532
MLS Listing ID 40681335
Style Two Story
Bedrooms 3
Full Baths 2
Half Baths 1
HOA Fees $634/mo
HOA Y/N Yes
Abv Grd Liv Area 1,557
Originating Board Mississauga
Year Built 1988
Annual Tax Amount $4,231
Property Description
Garage Doors ('23), Roof ('23), Windows ('23). Front & Storm Doors Painted ('24). Proximity To Major Highways, Public Transit, University of Toronto (Mississauga Campus), Local Schools, Grocery/Plazas, Costco, Walk To Parks.
Location
Province ON
County Peel
Area Ms - Mississauga
Zoning RM5
Direction Winston Churchill Blvd./Dundas St. W.
Rooms
Basement Full, Finished
Kitchen 1
Interior
Interior Features Central Vacuum, Auto Garage Door Remote(s), Built-In Appliances, Ceiling Fan(s)
Heating Fireplace(s), Forced Air, Natural Gas, Wood
Cooling Central Air
Fireplaces Number 1
Fireplaces Type Living Room, Wood Burning
Fireplace Yes
Window Features Window Coverings
Appliance Dishwasher, Dryer, Range Hood, Stove, Washer
Laundry Laundry Room, Sink
Exterior
Exterior Feature Landscaped, Privacy, Private Entrance, Year Round Living
Parking Features Attached Garage, Garage Door Opener, Interlock
Garage Spaces 1.0
Pool Community, Outdoor Pool
Utilities Available Cable Available, Electricity Available, Garbage/Sanitary Collection, High Speed Internet Avail, Natural Gas Available, Recycling Pickup, Phone Available
Roof Type Asphalt Shing
Handicap Access Accessible Public Transit Nearby, Accessible Entrance, Open Floor Plan, Parking
Porch Patio
Garage Yes
Building
Lot Description Urban, Ample Parking, Greenbelt, Highway Access, Hospital, Landscaped, Major Highway, Park, Public Transit, Quiet Area, Rec./Community Centre, School Bus Route, Schools, Shopping Nearby, Trails
Faces Winston Churchill Blvd./Dundas St. W.
Foundation Unknown
Sewer Sewer (Municipal)
Water Municipal
Architectural Style Two Story
Structure Type Brick,Stucco
New Construction No
Others
HOA Fee Include Insurance,Building Maintenance,Common Elements,Maintenance Grounds,Parking,Snow Removal
Senior Community No
Tax ID 193780035
Ownership Condominium





