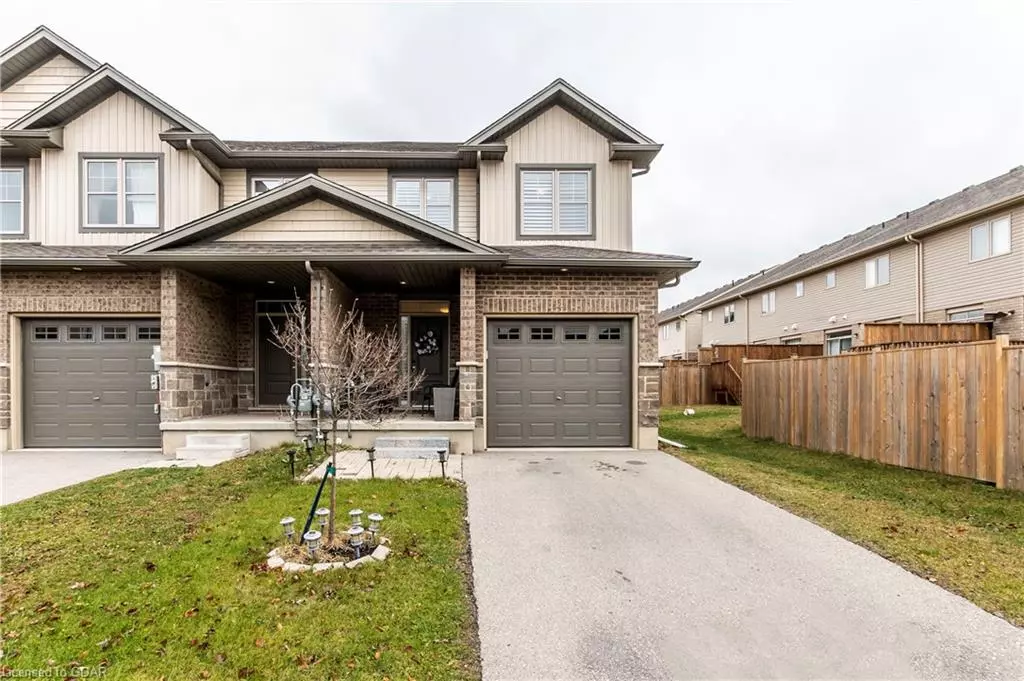44 Kay Crescent Guelph, ON N1L 0N2
4 Beds
4 Baths
1,705 SqFt
UPDATED:
12/11/2024 02:48 PM
Key Details
Property Type Townhouse
Sub Type Row/Townhouse
Listing Status Active
Purchase Type For Sale
Square Footage 1,705 sqft
Price per Sqft $524
MLS Listing ID 40681037
Style Two Story
Bedrooms 4
Full Baths 3
Half Baths 1
Abv Grd Liv Area 2,425
Originating Board Guelph & District
Year Built 2020
Annual Tax Amount $5,335
Lot Size 3,049 Sqft
Acres 0.07
Property Description
Location
Province ON
County Wellington
Area City Of Guelph
Zoning R.3B-7
Direction Clair Road - Dallan Drive - Kay Crescent
Rooms
Basement Full, Finished
Kitchen 1
Interior
Interior Features Auto Garage Door Remote(s)
Heating Forced Air, Natural Gas
Cooling Central Air
Fireplaces Number 1
Fireplaces Type Gas
Fireplace Yes
Window Features Window Coverings
Appliance Water Heater, Dishwasher, Dryer, Range Hood, Refrigerator, Stove, Washer
Laundry In-Suite
Exterior
Parking Features Attached Garage, Garage Door Opener, Asphalt
Garage Spaces 1.0
Fence Full
Roof Type Asphalt Shing
Porch Deck, Porch
Lot Frontage 25.76
Lot Depth 118.3
Garage Yes
Building
Lot Description Urban, Park, Place of Worship, Playground Nearby, Public Parking, Public Transit, Quiet Area, School Bus Route, Schools, Shopping Nearby, Trails
Faces Clair Road - Dallan Drive - Kay Crescent
Foundation Poured Concrete
Sewer Sewer (Municipal)
Water Municipal
Architectural Style Two Story
Structure Type Aluminum Siding
New Construction No
Schools
Elementary Schools Findmyschool.Ca
High Schools Findmyschool.Ca
Others
Senior Community No
Tax ID 711980381
Ownership Freehold/None





