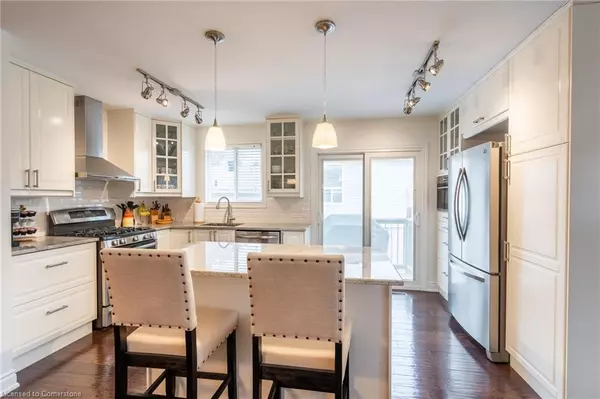
1561 Newlands Crescent Burlington, ON L7M 1P1
3 Beds
2 Baths
1,067 SqFt
UPDATED:
11/30/2024 05:06 AM
Key Details
Property Type Single Family Home
Sub Type Single Family Residence
Listing Status Active Under Contract
Purchase Type For Sale
Square Footage 1,067 sqft
Price per Sqft $833
MLS Listing ID 40680762
Style Bungalow
Bedrooms 3
Full Baths 2
Abv Grd Liv Area 1,834
Originating Board Hamilton - Burlington
Year Built 1973
Annual Tax Amount $4,251
Lot Size 3,789 Sqft
Acres 0.087
Property Description
desirable Palmer neighborhood of Burlington. Situated on a quiet, family-friendly street,
this home offers an inviting blend of modern updates and timeless charm, making it
perfect for those looking to upsize from a condo or simplify life from a larger family
home.
This home boasts rich hardwood floors throughout, complemented by elegant crown
molding and modern potlights that create a polished and welcoming atmosphere. The
open-concept kitchen features granite countertops, stainless steel appliances, and
ample workspace, perfect for hosting dinners or preparing family meals.
Relax and unwind in two updated spa-like bathrooms, each designed for comfort and
style. The fully finished basement provides plenty of storage and flexible space for
hobbies, a home office, or a cozy retreat. The three spacious bedrooms are filled with
natural light, offering comfort and versatility.
Conveniently located with easy access to major highways, this home is perfect for
commuters or those who value accessibility. Don’t miss your chance to live in a home
that combines functionality, modern elegance, and a prime location.
Location
Province ON
County Halton
Area 35 - Burlington
Zoning R4
Direction Guelph Line to Palmer Dr to Newlands Crescent
Rooms
Other Rooms Gazebo
Basement Separate Entrance, Full, Finished
Kitchen 1
Interior
Interior Features Auto Garage Door Remote(s), Built-In Appliances, Ceiling Fan(s)
Heating Forced Air, Natural Gas
Cooling Central Air
Fireplace No
Window Features Window Coverings
Laundry Lower Level, Sink
Exterior
Parking Features Attached Garage, Asphalt, Built-In
Garage Spaces 1.0
Fence Full
View Y/N true
View Garden
Roof Type Asphalt Shing
Street Surface Paved
Porch Deck
Lot Frontage 38.49
Lot Depth 107.5
Garage Yes
Building
Lot Description Urban, Irregular Lot, Near Golf Course, Park, Place of Worship, Quiet Area, Rec./Community Centre, Schools, Shopping Nearby, Trails
Faces Guelph Line to Palmer Dr to Newlands Crescent
Foundation Poured Concrete
Sewer Sewer (Municipal)
Water Municipal
Architectural Style Bungalow
Structure Type Brick,Vinyl Siding
New Construction No
Schools
Elementary Schools Dr. Charles Best; Canadian Martyrs Ces
High Schools M.M. Robinson; Notre Dame Css
Others
Senior Community No
Tax ID 071720127
Ownership Freehold/None






