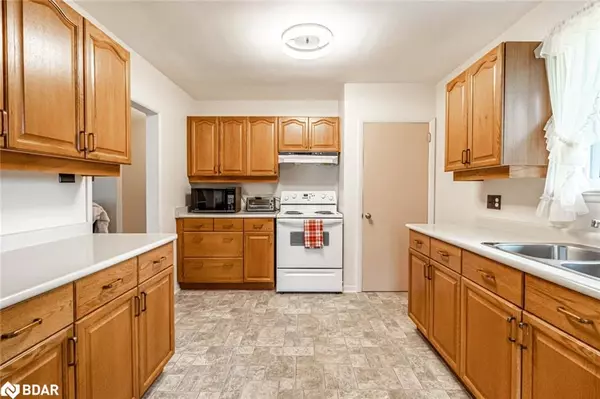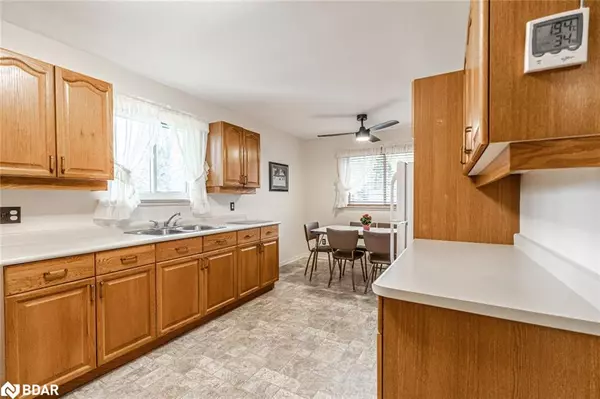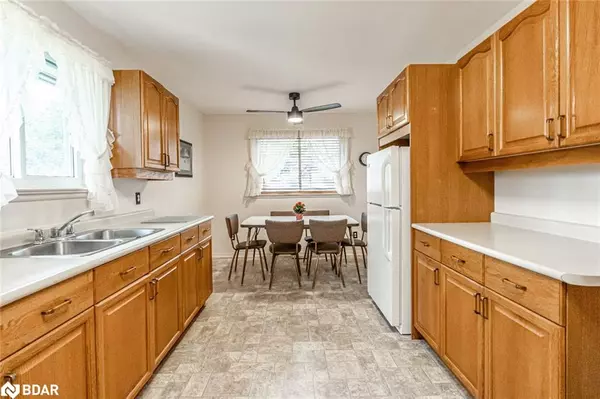18 Calverley Street Orillia, ON L3V 3T4
5 Beds
2 Baths
1,112 SqFt
UPDATED:
02/05/2025 05:00 PM
Key Details
Property Type Single Family Home
Sub Type Detached
Listing Status Pending
Purchase Type For Sale
Square Footage 1,112 sqft
Price per Sqft $620
MLS Listing ID 40681195
Style Bungalow
Bedrooms 5
Full Baths 2
Abv Grd Liv Area 1,786
Originating Board Barrie
Year Built 1963
Annual Tax Amount $4,272
Lot Size 0.501 Acres
Acres 0.501
Property Description
Location
Province ON
County Simcoe County
Area Orillia
Zoning R2
Direction West St N/Calverley St
Rooms
Other Rooms Shed(s)
Basement Full, Finished, Sump Pump
Kitchen 1
Interior
Heating Forced Air, Natural Gas
Cooling None
Fireplaces Number 1
Fireplaces Type Electric, Recreation Room
Fireplace Yes
Appliance Water Heater Owned, Dryer, Hot Water Tank Owned, Refrigerator, Stove, Washer
Laundry In Basement, In-Suite
Exterior
Parking Features Asphalt
Utilities Available Garbage/Sanitary Collection, Natural Gas Connected, Recycling Pickup
Waterfront Description Lake/Pond
Roof Type Asphalt Shing
Lot Frontage 82.69
Lot Depth 264.19
Garage No
Building
Lot Description Urban, Rectangular, Beach, Near Golf Course, Highway Access, Park, Place of Worship, Playground Nearby, Schools, Shopping Nearby
Faces West St N/Calverley St
Foundation Concrete Block
Sewer Sewer (Municipal)
Water Municipal
Architectural Style Bungalow
Structure Type Brick,Vinyl Siding
New Construction No
Schools
Elementary Schools Orchard Park P.S./Monsignor Lee C.S
High Schools Orillia Secondary School/Patrick Fogarty Catholic S.S.
Others
Senior Community No
Tax ID 586300092
Ownership Freehold/None





