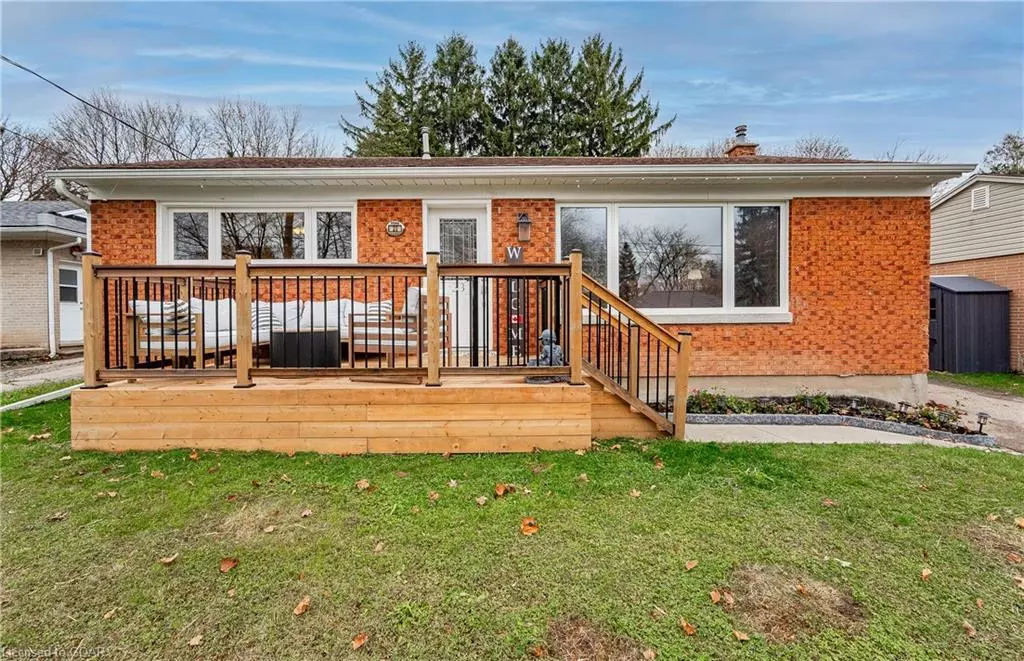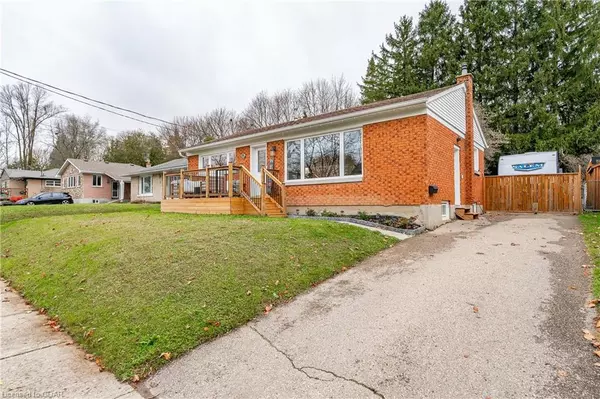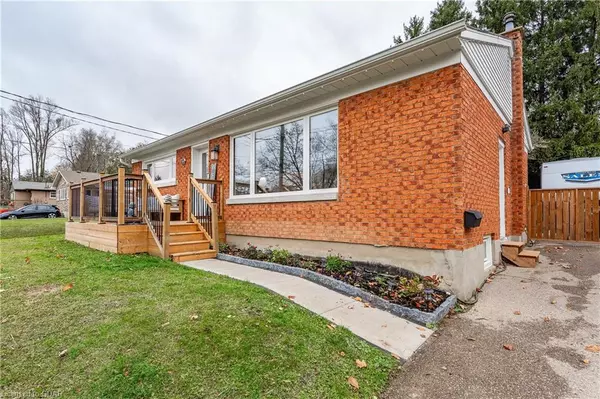23 Dumbarton Street Guelph, ON N1E 3T4
3 Beds
2 Baths
1,004 SqFt
UPDATED:
12/19/2024 04:49 PM
Key Details
Property Type Single Family Home
Sub Type Detached
Listing Status Active
Purchase Type For Sale
Square Footage 1,004 sqft
Price per Sqft $786
MLS Listing ID 40678935
Style Bungalow
Bedrooms 3
Full Baths 2
Abv Grd Liv Area 1,993
Originating Board Guelph & District
Year Built 1954
Annual Tax Amount $3,972
Property Description
Inside, the home is just as inviting, vinyl plank floors run throughout (5yrs old), large windows that allow natural light to pour in (less than 6yrs old), and an updated kitchen (5yrs old) thoughtfully designed with modern appliances.
The main floor has 3 bedrooms, one of the bedrooms has a sliding glass door to the backyard, and a 4pc bath (3yrs old). With a SEPERATE ENTRANCE to the fully finished basement which has a large 3pc bath, workshop space, laundry room and a den/office space as well as plenty of space for a rec room/family room. Close to many amenities such as the hospital, schools, parks, grocery, banks, bus routes and so much more.
Location
Province ON
County Wellington
Area City Of Guelph
Zoning R1B
Direction Speedvale to Knightswood Blvd, turn right onto Dumbarton.
Rooms
Basement Full, Finished, Sump Pump
Kitchen 1
Interior
Interior Features Built-In Appliances, In-law Capability
Heating Forced Air, Natural Gas
Cooling Central Air
Fireplace No
Window Features Window Coverings
Appliance Built-in Microwave, Dishwasher, Dryer, Refrigerator, Stove, Washer
Exterior
Roof Type Asphalt Shing
Lot Frontage 55.0
Lot Depth 120.0
Garage No
Building
Lot Description Urban, Ample Parking, Hospital, Park, Place of Worship, Playground Nearby, Public Transit, Quiet Area, School Bus Route, Schools, Shopping Nearby
Faces Speedvale to Knightswood Blvd, turn right onto Dumbarton.
Foundation Concrete Perimeter
Sewer Sewer (Municipal)
Water Municipal
Architectural Style Bungalow
Structure Type Brick
New Construction No
Others
Senior Community No
Tax ID 713060104
Ownership Freehold/None





