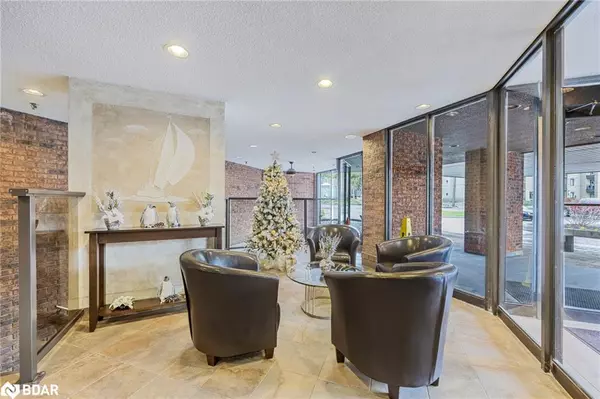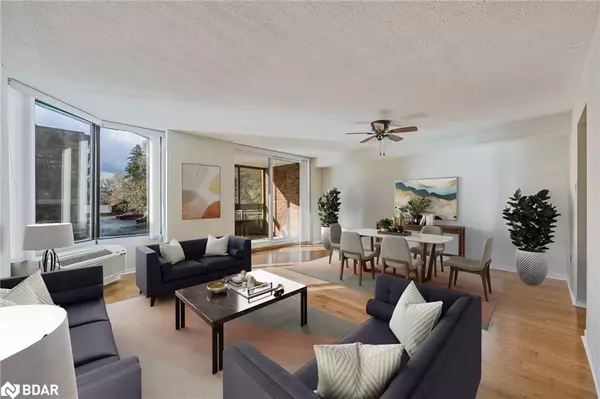
181 Collier Street #104 Barrie, ON L4M 5L6
2 Beds
2 Baths
1,194 SqFt
UPDATED:
12/02/2024 03:59 PM
Key Details
Property Type Condo
Sub Type Condo/Apt Unit
Listing Status Active
Purchase Type For Sale
Square Footage 1,194 sqft
Price per Sqft $477
MLS Listing ID 40681263
Style 1 Storey/Apt
Bedrooms 2
Full Baths 2
HOA Fees $773/mo
HOA Y/N Yes
Abv Grd Liv Area 1,194
Originating Board Barrie
Annual Tax Amount $3,992
Property Description
Convenient in suite laundry & storage. Both bathrooms have newer vanities. Screened in balcony to enjoy summer evenings, barbequing and overlooking the tennis court. This unit comes with 1 exclusive indoor parking and locker. The Bayclub amenities are amazing and include a guest suite, lots of visitor parking, party room, library, the newly surfaced pickleball/tennis court, squash court, indoor swimming pool, hot tub, sauna, billiards room, woodworking shop and potting room. Quietly located east of the downtown core, on public transit but still an easy walk to restaurants, the Art gallery, Churches, shops and across the street from miles of waterfront walking trails.
Location
Province ON
County Simcoe County
Area Barrie
Zoning res
Direction Dunlop St east to Collier @ Blake Street...The Bay Club
Rooms
Kitchen 1
Interior
Interior Features Auto Garage Door Remote(s), Elevator
Heating Electric, Heat Pump
Cooling Central Air, Other
Fireplace No
Window Features Window Coverings
Appliance Dishwasher, Dryer, Stove, Washer
Laundry In-Suite
Exterior
Parking Features Garage Door Opener
Garage Spaces 1.0
Roof Type Flat
Porch Enclosed
Garage Yes
Building
Lot Description Urban, Arts Centre, Beach, City Lot, Hospital, Library, Marina, Park, Place of Worship, Playground Nearby, Public Transit
Faces Dunlop St east to Collier @ Blake Street...The Bay Club
Foundation Concrete Perimeter
Sewer Sewer (Municipal)
Water Municipal
Architectural Style 1 Storey/Apt
Structure Type Brick
New Construction No
Others
Senior Community No
Tax ID 530370004
Ownership Condominium






