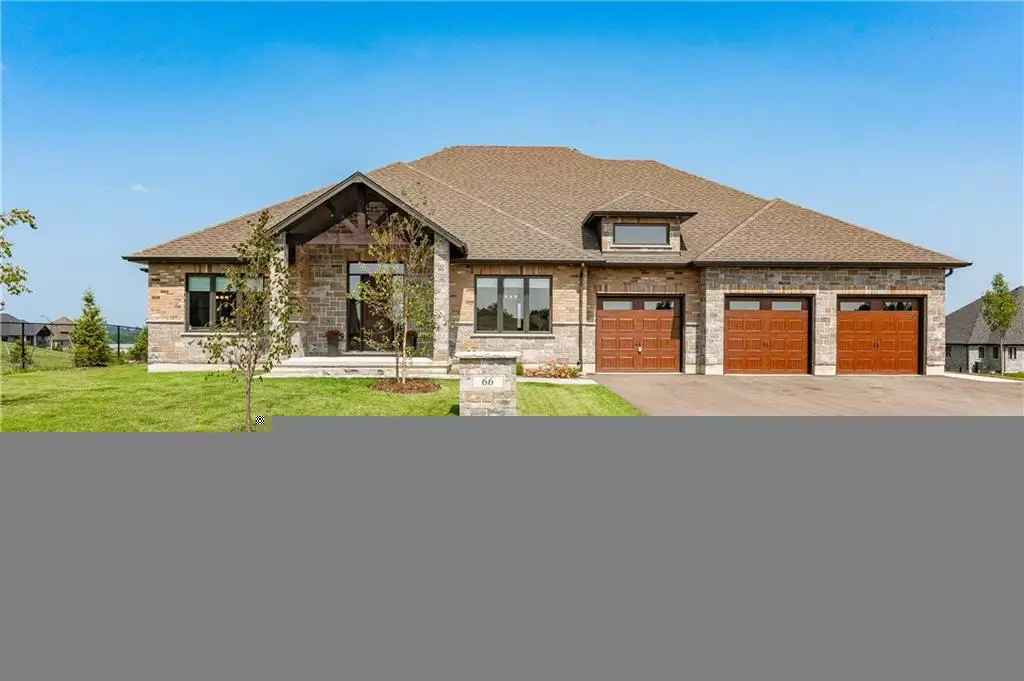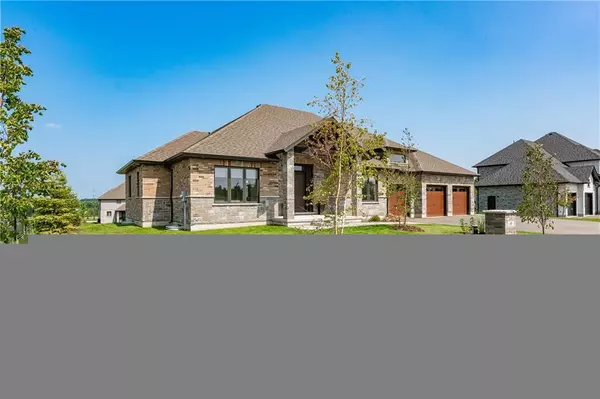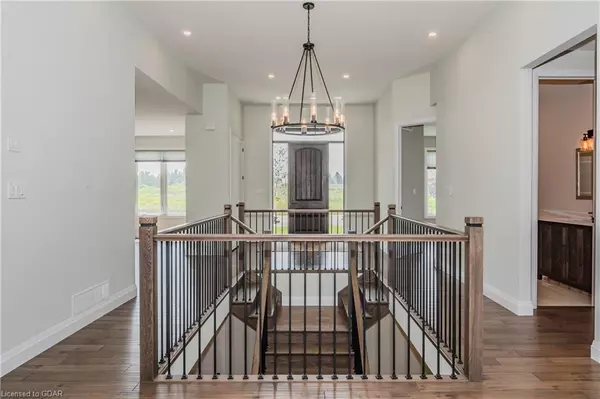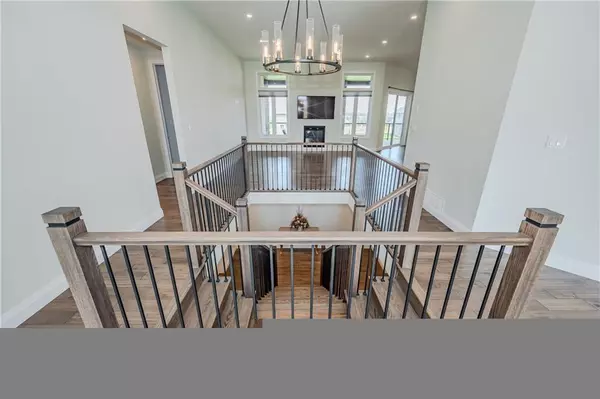66 Charles Currie Crescent Erin, ON N1H 0B8
4 Beds
4 Baths
3,271 SqFt
UPDATED:
11/28/2024 09:39 PM
Key Details
Property Type Single Family Home
Sub Type Detached
Listing Status Active
Purchase Type For Sale
Square Footage 3,271 sqft
Price per Sqft $730
MLS Listing ID 40681059
Style Bungalow
Bedrooms 4
Full Baths 3
Half Baths 1
HOA Fees $300/ann
HOA Y/N Yes
Abv Grd Liv Area 3,271
Originating Board Guelph & District
Year Built 2023
Annual Tax Amount $1,289
Property Description
Location
Province ON
County Wellington
Area Erin
Zoning R3
Direction Go to the corner of Highways 124 & 125. The Ospringe Highlands development by Thomasfield Homes is in the southwest quadrant of that intersection. Across from the John Deere dealership. Broughton St or McKinnon St to Charles Currie Cres.
Rooms
Other Rooms None
Basement Development Potential, Separate Entrance, Walk-Out Access, Walk-Up Access, Full, Unfinished, Sump Pump
Kitchen 1
Interior
Interior Features High Speed Internet, Auto Garage Door Remote(s), Built-In Appliances, Ceiling Fan(s), Central Vacuum Roughed-in, Floor Drains, In-law Capability, Rough-in Bath
Heating Forced Air, Natural Gas
Cooling Central Air
Fireplaces Number 1
Fireplaces Type Living Room, Gas
Fireplace Yes
Appliance Bar Fridge, Range, Instant Hot Water, Built-in Microwave, Dishwasher, Dryer, Microwave, Range Hood, Refrigerator, Washer, Wine Cooler
Laundry Electric Dryer Hookup
Exterior
Exterior Feature Lawn Sprinkler System, Lighting, Private Entrance, Year Round Living
Parking Features Attached Garage, Garage Door Opener, Asphalt
Garage Spaces 3.0
Utilities Available Cell Service, Electricity Connected, Garbage/Sanitary Collection, Natural Gas Connected, Recycling Pickup, Street Lights, Phone Connected
View Y/N true
View Park/Greenbelt
Roof Type Asphalt Shing
Street Surface Paved
Handicap Access Open Floor Plan
Porch Open, Deck, Patio, Porch
Lot Frontage 116.0
Lot Depth 188.0
Garage Yes
Building
Lot Description Rural, Rectangular, Landscaped, Park, School Bus Route
Faces Go to the corner of Highways 124 & 125. The Ospringe Highlands development by Thomasfield Homes is in the southwest quadrant of that intersection. Across from the John Deere dealership. Broughton St or McKinnon St to Charles Currie Cres.
Foundation Poured Concrete
Sewer Septic Tank
Water Drilled Well
Architectural Style Bungalow
Structure Type Brick,Stone
New Construction Yes
Schools
Elementary Schools Brisbane Public School
High Schools Erin High School
Others
HOA Fee Include Common Elements,Property Management Fees,Maintainance And Use Of Common Elements
Senior Community No
Tax ID 711660232
Ownership Freehold/None





