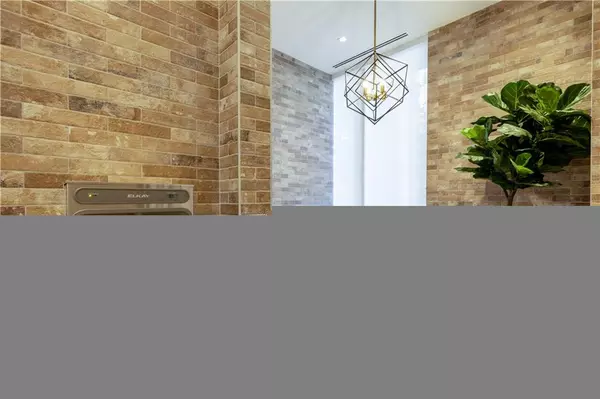
212 King William Street E #417 Hamilton, ON L8R 0A7
2 Beds
2 Baths
960 SqFt
UPDATED:
11/28/2024 10:49 PM
Key Details
Property Type Condo
Sub Type Condo/Apt Unit
Listing Status Active
Purchase Type For Sale
Square Footage 960 sqft
Price per Sqft $822
MLS Listing ID 40682051
Style 1 Storey/Apt
Bedrooms 2
Full Baths 2
HOA Fees $678/mo
HOA Y/N Yes
Abv Grd Liv Area 960
Originating Board Oakville
Year Built 2023
Annual Tax Amount $4,984
Property Description
Location
Province ON
County Hamilton
Area 14 - Hamilton Centre
Zoning D1
Direction KING WILLIAM ST / JARVIS ST
Rooms
Kitchen 1
Interior
Interior Features Auto Garage Door Remote(s), Built-In Appliances, Elevator, Separate Hydro Meters, Water Meter
Heating Electric, Heat Pump
Cooling Central Air
Fireplace No
Window Features Window Coverings
Appliance Water Heater, Built-in Microwave, Dishwasher, Dryer, Stove, Washer
Laundry In-Suite
Exterior
Parking Features Garage Door Opener
Garage Spaces 1.0
View Y/N true
View City
Roof Type Asphalt
Porch Open
Garage Yes
Building
Lot Description Urban, Dog Park, City Lot, Highway Access, Hospital, Landscaped, Library, Major Highway, Park, Public Transit, Rec./Community Centre, Regional Mall, Schools, Shopping Nearby
Faces KING WILLIAM ST / JARVIS ST
Foundation Poured Concrete
Sewer Sewer (Municipal)
Water Municipal-Metered
Architectural Style 1 Storey/Apt
Structure Type Brick Veneer,Concrete
New Construction No
Others
HOA Fee Include Insurance,Building Maintenance,Central Air Conditioning,Common Elements,Maintenance Grounds,Parking,Property Management Fees,Snow Removal
Senior Community No
Tax ID 186380339
Ownership Condominium






