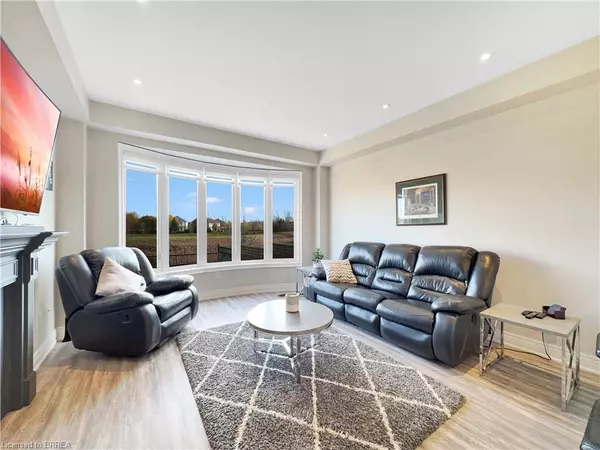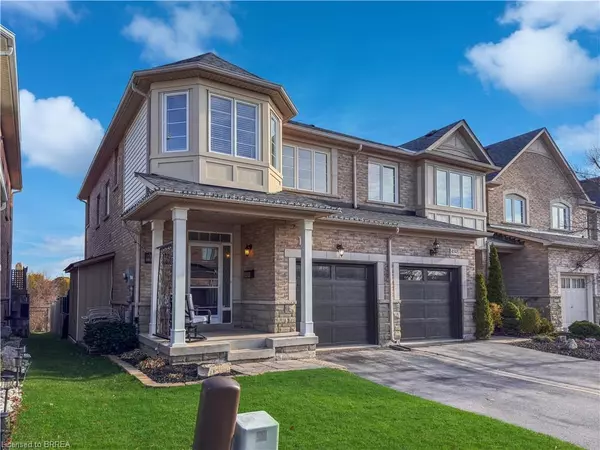
4148 Rawlins Common Burlington, ON L7M 0B5
3 Beds
3 Baths
1,832 SqFt
UPDATED:
12/01/2024 09:03 PM
Key Details
Property Type Townhouse
Sub Type Row/Townhouse
Listing Status Active
Purchase Type For Sale
Square Footage 1,832 sqft
Price per Sqft $649
MLS Listing ID 40680440
Style Two Story
Bedrooms 3
Full Baths 2
Half Baths 1
Abv Grd Liv Area 1,832
Originating Board Brantford
Year Built 2006
Annual Tax Amount $5,049
Property Description
Location
Province ON
County Halton
Area 35 - Burlington
Zoning S-60, RM3-142
Direction Dundas St/ Walkers line
Rooms
Basement Full, Finished
Kitchen 1
Interior
Interior Features Auto Garage Door Remote(s), Built-In Appliances
Heating Forced Air, Natural Gas
Cooling Central Air
Fireplace No
Window Features Window Coverings
Appliance Dishwasher, Dryer, Refrigerator, Stove, Washer
Laundry In-Suite
Exterior
Parking Features Attached Garage, Garage Door Opener
Garage Spaces 1.0
Roof Type Asphalt Shing
Lot Frontage 24.25
Lot Depth 110.24
Garage Yes
Building
Lot Description Urban, Near Golf Course, Park, Place of Worship, Public Transit, Quiet Area, Schools, Shopping Nearby
Faces Dundas St/ Walkers line
Foundation Unknown
Sewer Sewer (Municipal)
Water Municipal
Architectural Style Two Story
Structure Type Brick
New Construction No
Others
HOA Fee Include Snow Removal road Maintenance
Senior Community No
Tax ID 071822682
Ownership Freehold/None






