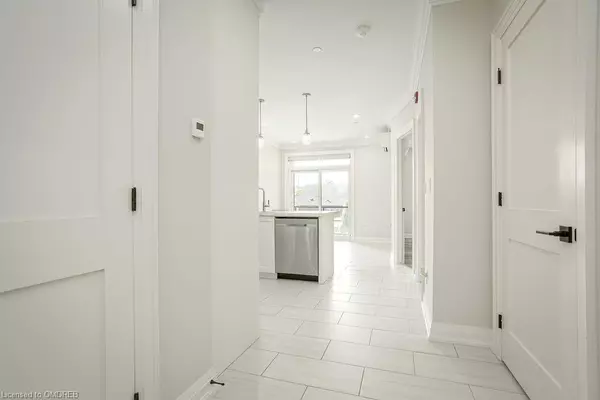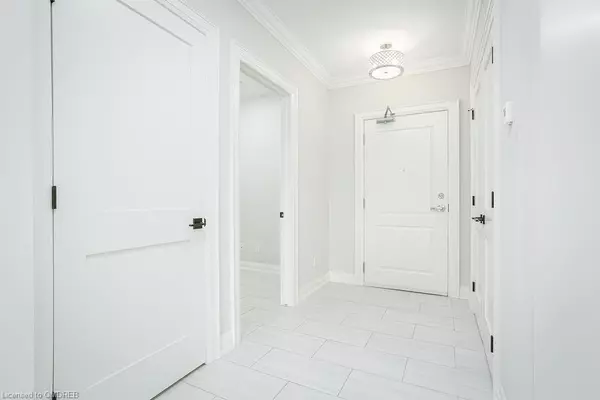
257 Millen Road #214 Stoney Creek, ON L8E 2H1
1 Bed
1 Bath
624 SqFt
UPDATED:
12/11/2024 07:11 PM
Key Details
Property Type Condo
Sub Type Condo/Apt Unit
Listing Status Active Under Contract
Purchase Type For Sale
Square Footage 624 sqft
Price per Sqft $767
MLS Listing ID 40682010
Style 1 Storey/Apt
Bedrooms 1
Full Baths 1
HOA Fees $328/mo
HOA Y/N Yes
Abv Grd Liv Area 624
Originating Board Oakville
Annual Tax Amount $3,369
Property Description
Location
Province ON
County Hamilton
Area 51 - Stoney Creek
Zoning Residential
Direction On Millen Rd between HWY 8 and Barton
Rooms
Kitchen 1
Interior
Interior Features None
Heating Radiant, Other
Cooling Wall Unit(s)
Fireplace No
Appliance Built-in Microwave, Dishwasher, Dryer, Refrigerator, Stove, Washer
Laundry In-Suite
Exterior
Waterfront Description Lake/Pond
Roof Type Asphalt
Handicap Access Accessible Elevator Installed
Porch Enclosed
Garage No
Building
Lot Description Urban, Beach, Hospital, Park, Public Transit, Schools
Faces On Millen Rd between HWY 8 and Barton
Foundation Concrete Perimeter
Sewer Sewer (Municipal)
Water Municipal
Architectural Style 1 Storey/Apt
Structure Type Brick,Stone
New Construction No
Others
HOA Fee Include Insurance,Building Maintenance,Common Elements,Heat,Gas,Parking,Water
Senior Community No
Tax ID 185810020
Ownership Condominium






