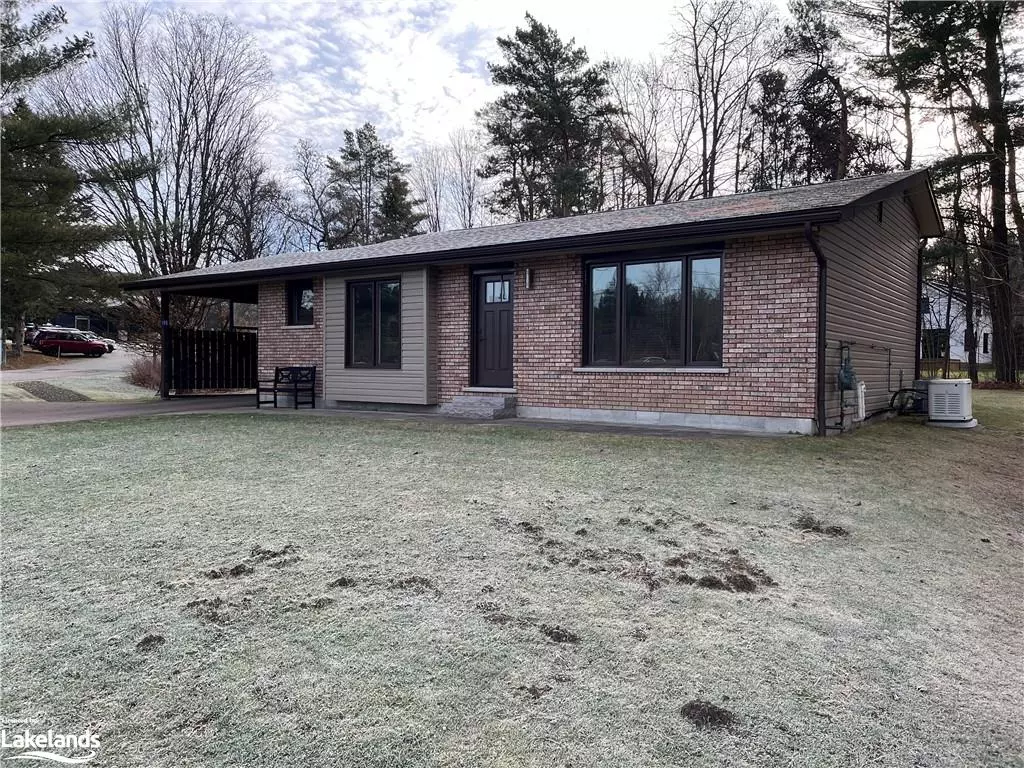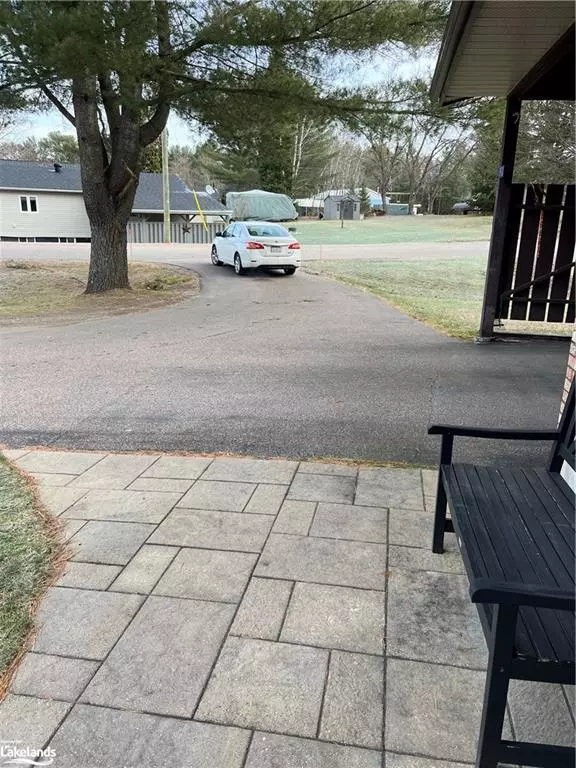
190 Taylor Road Bracebridge, ON P1L 1J9
3 Beds
2 Baths
1,120 SqFt
UPDATED:
12/07/2024 05:01 PM
Key Details
Property Type Single Family Home
Sub Type Detached
Listing Status Active
Purchase Type For Sale
Square Footage 1,120 sqft
Price per Sqft $544
MLS Listing ID 40681932
Style Backsplit
Bedrooms 3
Full Baths 1
Half Baths 1
Abv Grd Liv Area 1,600
Originating Board The Lakelands
Year Built 1977
Annual Tax Amount $2,880
Lot Size 0.480 Acres
Acres 0.48
Property Description
Location
Province ON
County Muskoka
Area Bracebridge
Zoning R1
Direction Taylor Rd to #190 (Between Toronto St and Pine St)
Rooms
Other Rooms Shed(s)
Basement Partial, Partially Finished
Kitchen 1
Interior
Interior Features High Speed Internet, Work Bench
Heating Hot Water, Forced Air, Hot Water-Other
Cooling Central Air, Energy Efficient
Fireplaces Type Electric
Fireplace Yes
Window Features Window Coverings
Appliance Water Heater, Dryer, Microwave, Range Hood, Refrigerator, Stove, Washer
Laundry In Basement, Lower Level
Exterior
Exterior Feature Landscaped
Parking Features Asphalt
Utilities Available At Lot Line-Gas, At Lot Line-Hydro, At Lot Line-Municipal Water, Cable Connected, Cell Service, Electricity Connected, Fibre Optics, Garbage/Sanitary Collection, Natural Gas Connected, Recycling Pickup, Street Lights, Phone Connected
Roof Type Asphalt Shing
Lot Frontage 75.39
Lot Depth 163.26
Garage No
Building
Lot Description Urban, Rectangular, Paved, Corner Lot, Place of Worship, Public Transit, School Bus Route, Schools, Shopping Nearby
Faces Taylor Rd to #190 (Between Toronto St and Pine St)
Foundation Concrete Block
Sewer Sewer (Municipal)
Water Municipal-Metered
Architectural Style Backsplit
Structure Type Brick Veneer,Block,Shingle Siding,Vinyl Siding
New Construction Yes
Schools
Elementary Schools Bracebridge Public School
High Schools Bracebridge And Muskoka Lakes S.S
Others
Senior Community No
Tax ID 481110143
Ownership Freehold/None






