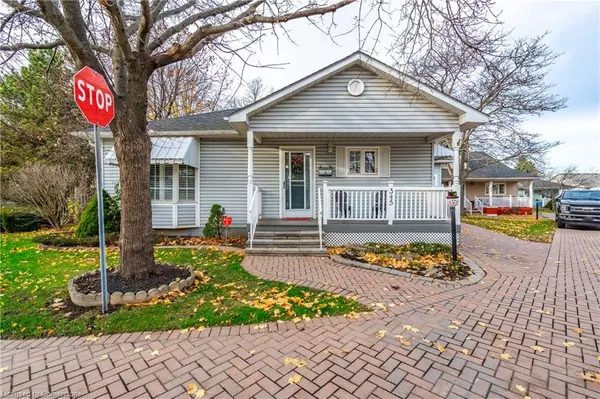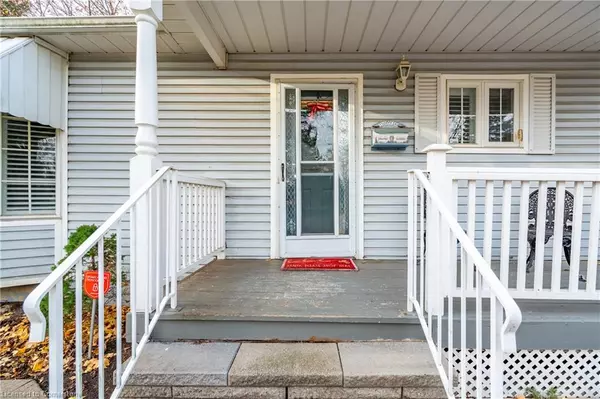
345 Silverbirch Boulevard Mount Hope, ON L0R 1W0
2 Beds
2 Baths
1,308 SqFt
UPDATED:
12/10/2024 04:22 PM
Key Details
Property Type Single Family Home
Sub Type Detached
Listing Status Active Under Contract
Purchase Type For Sale
Square Footage 1,308 sqft
Price per Sqft $496
MLS Listing ID 40682156
Style Bungaloft
Bedrooms 2
Full Baths 2
HOA Fees $675/mo
HOA Y/N Yes
Abv Grd Liv Area 1,308
Originating Board Hamilton - Burlington
Annual Tax Amount $4,337
Property Description
roof, newer furnace, and a spacious open-concept design. The kitchen features
updated cupboards and flooring, while hardwood floors and California shutters flow
throughout. The primary bedroom includes a private ensuite. Cozy up in the living
room with a gas fireplace, perfect for those chilly evenings.Enjoy the community's
walking paths, indoor pool, and gym, plus the convenience of nearby dining. This
welcoming neighborhood has everything you need! Key dates: Roof (2021), Furnace
(2018).
Location
Province ON
County Hamilton
Area 53 - Glanbrook
Zoning R4-001
Direction OFF TWENTY RD. BETWEEN GLANCASTER & GARTH
Rooms
Basement Full, Partially Finished
Kitchen 1
Interior
Interior Features Central Vacuum
Heating Forced Air, Natural Gas
Cooling Central Air
Fireplace No
Appliance Dishwasher, Dryer, Microwave, Refrigerator, Stove, Washer
Laundry In-Suite
Exterior
Parking Features Attached Garage
Garage Spaces 1.0
Roof Type Asphalt Shing
Garage Yes
Building
Lot Description Urban, Airport, Cul-De-Sac, Near Golf Course, Library, Park, Quiet Area, Rec./Community Centre, Schools, Shopping Nearby
Faces OFF TWENTY RD. BETWEEN GLANCASTER & GARTH
Foundation Poured Concrete
Sewer Sewer (Municipal)
Water Municipal
Architectural Style Bungaloft
Structure Type Vinyl Siding
New Construction No
Others
HOA Fee Include Insurance,Cable TV,Common Elements,Maintenance Grounds,Internet,Snow Removal,Water
Senior Community No
Tax ID 181730001
Ownership Condominium






