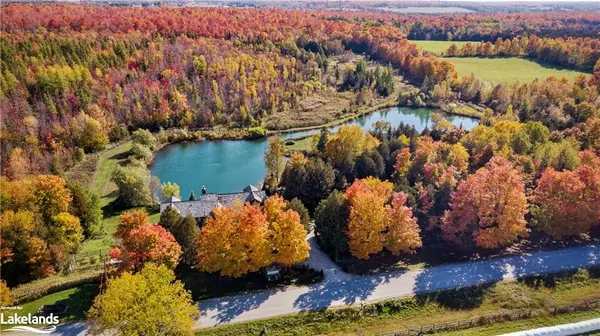
467370 12th Concession B Road Grey Highlands, ON N0H 2E0
6 Beds
4 Baths
3,230 SqFt
UPDATED:
11/29/2024 09:19 PM
Key Details
Property Type Single Family Home
Sub Type Detached
Listing Status Active
Purchase Type For Sale
Square Footage 3,230 sqft
Price per Sqft $649
MLS Listing ID 40681958
Style 1.5 Storey
Bedrooms 6
Full Baths 4
Abv Grd Liv Area 4,970
Originating Board The Lakelands
Year Built 2003
Annual Tax Amount $3,346
Property Description
Welcome to your peaceful luxury retreat! This stunning 6 bedroom log-sided home is fully furnished both inside and out, offering a haven for a serene getaway, the ideal family compound. Situated on 50 acres of private land enveloped in lush greenery, it boasts a prime location backing onto a tranquil spring-fed lake with island, complete with two beaches for relaxation.
Step inside to discover a chef’s kitchen with built in appliances, brick arch detailing, walkout to the deck and a large island, perfect for entertaining friends and family. Gather around the floor-to-ceiling stone fireplace in the spacious living area, adorned with cathedral ceilings for an expansive ambiance. Every corner is beautifully decorated, ensuring a warm and inviting atmosphere. The bedrooms are great sizes and can accommodate a large family and guests. The expansive main floor primary is situated on one side of the home with an ensuite bath, double doors leading out to the deck and plenty of closet space.
The second floor features a bedroom overlooking the main level and 3pc ensuite with jacuzzi tub.
The lower level has ample space for entertaining including a rec room with walk out to the deck and lake, kitchenette and 5pc bathroom.
Outside the wrap around deck expands down to the waterfront and creates a beautiful space with views of the lake, island and acreage. Nature enthusiasts will delight in the myriad outdoor activities, including hiking, ATV, and snowshoe trails right at your doorstep.
Conveniently located just 1 hour and 30 minutes from Toronto, 1 hour from Barrie, 20 minutes from Blue Mountain and Collingwood, and a mere 10 minutes from Beaver Valley Ski Club, this property offers both seclusion and accessibility. Approved for short-term rentals, an ideal revenue-generating asset as well as family compound.
Location
Province ON
County Grey
Area Grey Highlands
Zoning A2H, Ru&W
Direction 12th Concession B between County Road 13 and Count 2 South Side
Rooms
Other Rooms Gazebo
Basement Separate Entrance, Walk-Out Access, Full, Finished, Sump Pump
Kitchen 1
Interior
Interior Features Built-In Appliances, Ceiling Fan(s), Other
Heating Electric Forced Air
Cooling None
Fireplaces Number 2
Fireplaces Type Wood Burning, Wood Burning Stove
Fireplace Yes
Appliance Dishwasher, Dryer, Microwave, Stove, Washer
Laundry Laundry Room, Lower Level
Exterior
Exterior Feature Year Round Living
Parking Features Attached Garage
Garage Spaces 3.0
Waterfront Description Lake,Direct Waterfront,Island,Other,Access to Water,Lake Privileges,Lake/Pond
View Y/N true
View Lake, Water
Roof Type Wood,Shake
Porch Deck
Lot Frontage 659.53
Lot Depth 3387.1
Garage Yes
Building
Lot Description Rural, Beach, Island, Open Spaces, Quiet Area, Skiing, Trails
Faces 12th Concession B between County Road 13 and Count 2 South Side
Foundation Concrete Perimeter
Sewer Septic Tank
Water Well
Architectural Style 1.5 Storey
Structure Type Wood Siding
New Construction No
Others
Senior Community No
Tax ID 372540101
Ownership Freehold/None






