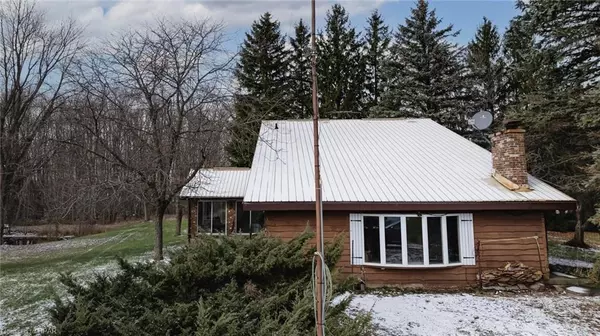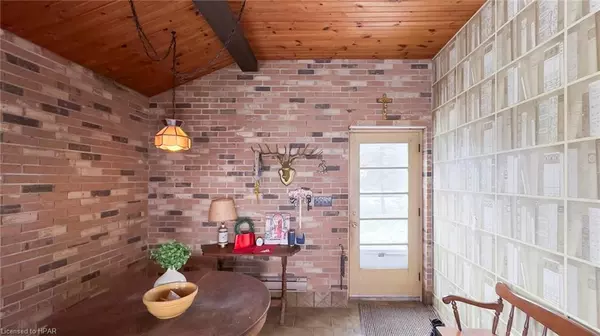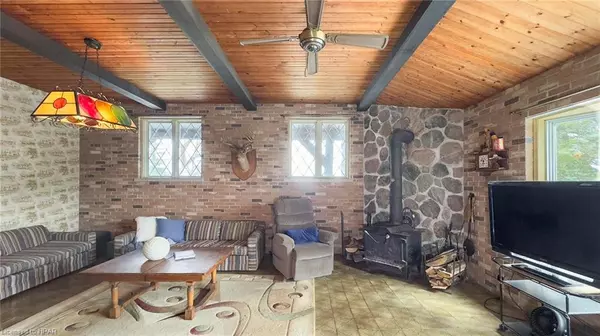
38113 Belgrave Road Ashfield-colborne-wawanosh, ON N0G 1E0
4 Beds
2 Baths
2,303 SqFt
UPDATED:
12/02/2024 03:58 PM
Key Details
Property Type Vacant Land
Sub Type Agriculture
Listing Status Active
Purchase Type For Sale
Square Footage 2,303 sqft
Price per Sqft $564
MLS Listing ID 40682448
Style 1.5 Storey
Bedrooms 4
Full Baths 2
Abv Grd Liv Area 3,218
Originating Board Huron Perth
Annual Tax Amount $3,400
Property Description
Location
Province ON
County Huron
Area Ashfield-Colborne-Wawanosh
Zoning AG1, NE5
Direction From Highway 4 turn West on Belgrave Road
Rooms
Basement Full, Partially Finished
Kitchen 1
Interior
Interior Features Ceiling Fan(s)
Heating Electric, Wood
Cooling None
Fireplace No
Window Features Window Coverings
Appliance Dryer, Hot Water Tank Owned, Refrigerator, Stove, Washer
Exterior
Parking Features Detached Garage
Garage Spaces 2.0
Roof Type Metal
Garage Yes
Building
Lot Description School Bus Route, Shopping Nearby, Trails
Faces From Highway 4 turn West on Belgrave Road
Sewer Septic Tank
Water Dug Well
Architectural Style 1.5 Storey
Structure Type Brick,Wood Siding
New Construction No
Others
Senior Community No
Tax ID 410790010
Ownership Freehold/None






