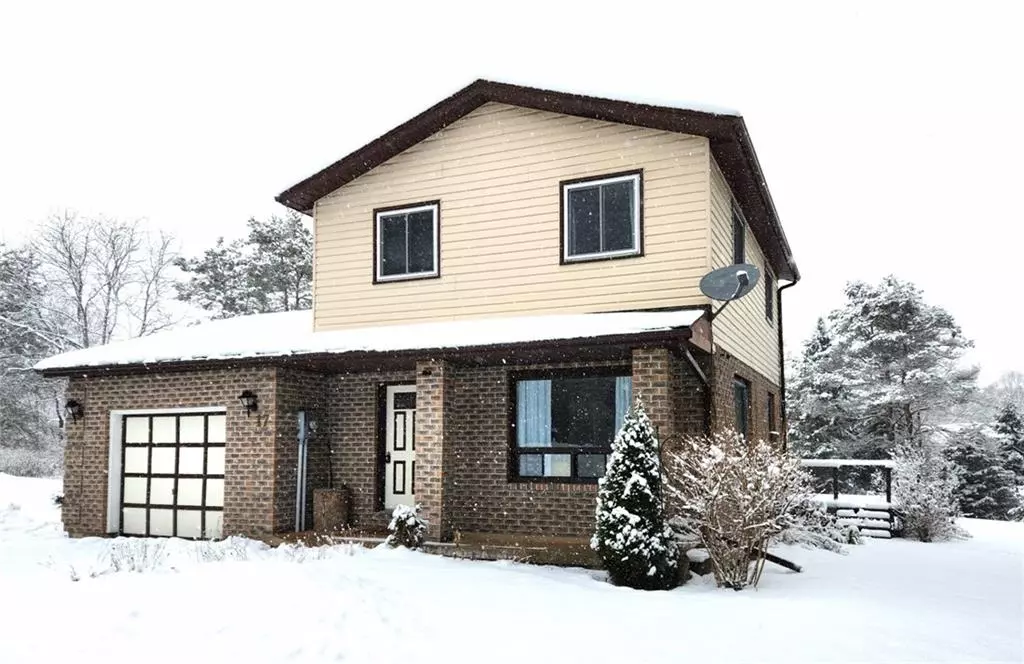
17 Lang Court Sundridge, ON P0A 1Z0
4 Beds
2 Baths
868 SqFt
UPDATED:
12/03/2024 02:10 PM
Key Details
Property Type Single Family Home
Sub Type Detached
Listing Status Active
Purchase Type For Rent
Square Footage 868 sqft
MLS Listing ID 40682134
Style Two Story
Bedrooms 4
Full Baths 1
Half Baths 1
Abv Grd Liv Area 1,199
Originating Board The Lakelands
Lot Size 0.399 Acres
Acres 0.399
Property Description
Furniture included in price, may be negotiable. This lovely bright home has been well-loved and cared for. Some updates in 2022 include central air, new floors, most light fixtures, fresh paint, and more. This home boasts a large back deck and backyard, a fully finished basement, a single car garage, and fiber optic internet available. This home sits tucked away on a quiet cul-de-sac, within walking distance to the grocery store, beach, parks, elementary school, and much more! The Highschool is also very close by as well. Lang Court has a walking path that leads directly to the new park. This home is located in the Village of Sundridge which sits on the stunning shores of Lake Bernard, close to ATV/snowmobile trails and access to Highway 11, this beautiful peaceful village may be one of the best places to call home. Known as "The Pearl of The North" Sundridge is located in an area that has endless activities to entertain; including Trails, boating, cafes, restaurants, golfing, a brewery & distillery, and is near Algonquin Park as well. Too many activities to list here. 30min to Huntsville and 45 min to North Bay.
Location
Province ON
County Parry Sound
Area Sundridge
Zoning R-1
Direction HWY 11-Take exit at HWY 124 towards Sundridge. Left on John St. at the lights. Right onto Queen St. Left onto Ann St. Right onto Lang, SOP
Rooms
Basement Full, Finished, Sump Pump
Kitchen 1
Interior
Interior Features Other
Heating Forced Air, Natural Gas
Cooling Central Air
Fireplace No
Appliance Dryer, Refrigerator, Stove, Washer
Laundry In Basement
Exterior
Parking Features Attached Garage, Garage Door Opener, Asphalt
Garage Spaces 1.0
Utilities Available Natural Gas Connected
Waterfront Description Lake Privileges
Roof Type Asphalt Shing
Porch Deck
Lot Frontage 56.0
Lot Depth 156.52
Garage Yes
Building
Lot Description Pie Shaped Lot, Beach, Business Centre, Campground, Cul-De-Sac, City Lot, Near Golf Course, Highway Access, Library, Major Highway, Open Spaces, Park, Place of Worship, Playground Nearby, Quiet Area, Rec./Community Centre, School Bus Route, Schools, Shopping Nearby, Trails
Faces HWY 11-Take exit at HWY 124 towards Sundridge. Left on John St. at the lights. Right onto Queen St. Left onto Ann St. Right onto Lang, SOP
Foundation Block
Sewer Sewer (Municipal)
Water Drilled Well
Architectural Style Two Story
Structure Type Vinyl Siding
New Construction No
Schools
Elementary Schools Sundridge Centennial Public School
High Schools Almaguin Highlands Secondary School
Others
Senior Community No
Tax ID 520730037
Ownership Freehold/None






