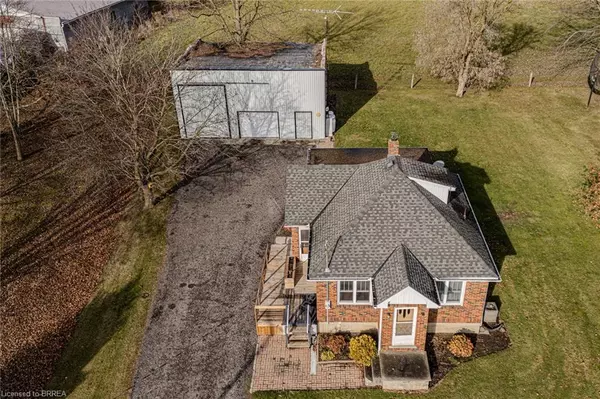
138 Harley Road Harley, ON N0E 1E0
3 Beds
1 Bath
1,304 SqFt
UPDATED:
12/11/2024 01:05 PM
Key Details
Property Type Single Family Home
Sub Type Detached
Listing Status Pending
Purchase Type For Sale
Square Footage 1,304 sqft
Price per Sqft $498
MLS Listing ID 40680552
Style 1.5 Storey
Bedrooms 3
Full Baths 1
Abv Grd Liv Area 1,304
Originating Board Brantford
Annual Tax Amount $2,636
Property Description
Picture this: 1,304 square feet of interior space that's just brimming with potential waiting to be unlocked. The real showstopper might just be the colossal 1,100 -square-foot garage - an absolute dream for anyone who loves to tinker, create or store treasured collectibles (like cars or an impressive compilation of holiday decorations!).
Step outside and breathe in the tranquility of your expansive outdoor area, perfect for those who appreciate a little fresh air and green space. Plus, with ample parking, your guest list for summer barbeques or cozy winter gatherings need not be trimmed.
Located in a friendly community known for its inviting vibe, this home is more than just a place to sleep—it's where your future adventures begin. Whether you're renovating to create your dream sanctuary or simply seeking a peaceful neighborhood to lay down roots, this house beckons with open arms. Ready to roll up your sleeves and make it your own?
Location
Province ON
County Brant County
Area 2115 - Sw Rural
Zoning RH
Direction HWY 53 TO HARLEY RD
Rooms
Basement Full, Unfinished
Kitchen 1
Interior
Interior Features None
Heating Forced Air, Propane
Cooling Central Air
Fireplace No
Appliance Dryer, Refrigerator, Stove, Washer
Exterior
Parking Features Detached Garage
Garage Spaces 6.0
Roof Type Asphalt Shing
Lot Frontage 123.0
Garage Yes
Building
Lot Description Rural, Ample Parking, Campground, Near Golf Course, Library, Quiet Area, School Bus Route
Faces HWY 53 TO HARLEY RD
Foundation Concrete Block
Sewer Septic Tank
Water Sandpoint Well
Architectural Style 1.5 Storey
Structure Type Brick
New Construction No
Others
Senior Community No
Tax ID 320130010
Ownership Freehold/None






