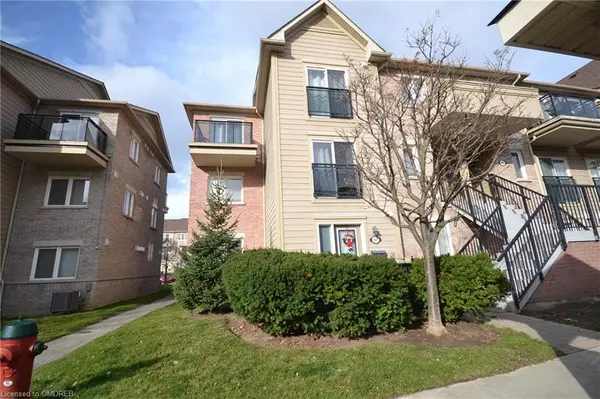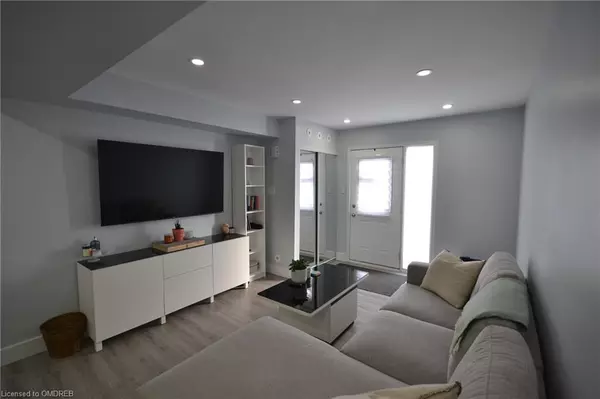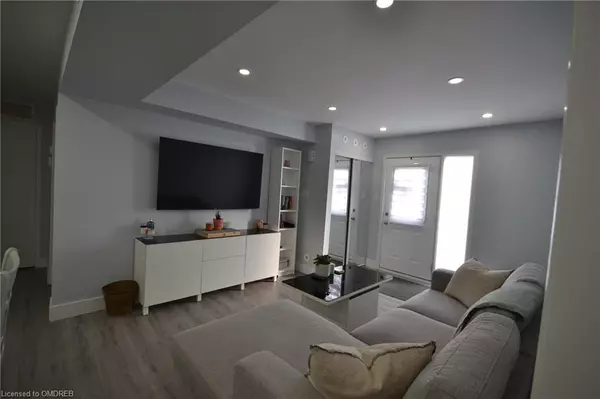
4975 Southampton Drive #161 Mississauga, ON L5M 8C9
2 Beds
1 Bath
702 SqFt
UPDATED:
12/02/2024 03:06 PM
Key Details
Property Type Townhouse
Sub Type Row/Townhouse
Listing Status Active
Purchase Type For Rent
Square Footage 702 sqft
MLS Listing ID 40682642
Style Stacked Townhouse
Bedrooms 2
Full Baths 1
HOA Y/N Yes
Abv Grd Liv Area 702
Originating Board Oakville
Annual Tax Amount $2,802
Property Description
and one bathroom. Modern kitchen with quartz countertops and a breakfast bar in an
open-concept layout. One Parking Space. Very Quiet & Private Setting. Freshly
Painted, Vinyl Floor In Living, Dining And Bedrooms.
Front patio perfect for enjoying a BBQ. It looks like a Model Unit.
Prime Churchill Meadows Location. Steps To Shopping, Erin Mills Town Centre, Park,
School, Public Transit, Restaurant, And Other Conveniences. Easy Access To Hwy
403.
Location
Province ON
County Peel
Area Ms - Mississauga
Direction Winston Churchill Blvd/Eglinton Ave
Rooms
Basement None
Kitchen 1
Interior
Interior Features Built-In Appliances
Heating Forced Air, Natural Gas
Cooling Central Air
Fireplace No
Window Features Window Coverings
Appliance Built-in Microwave, Dishwasher, Dryer, Refrigerator, Stove, Washer
Laundry In-Suite
Exterior
Roof Type Asphalt Shing
Porch Terrace
Garage No
Building
Lot Description Highway Access, Public Transit, Quiet Area, Rec./Community Centre, Schools, Shopping Nearby
Faces Winston Churchill Blvd/Eglinton Ave
Foundation Concrete Perimeter
Sewer Sewer (Municipal)
Water Municipal
Architectural Style Stacked Townhouse
Structure Type Brick,Vinyl Siding
New Construction No
Others
HOA Fee Include Insurance,Common Elements,Parking,Water
Senior Community No
Ownership Condominium






