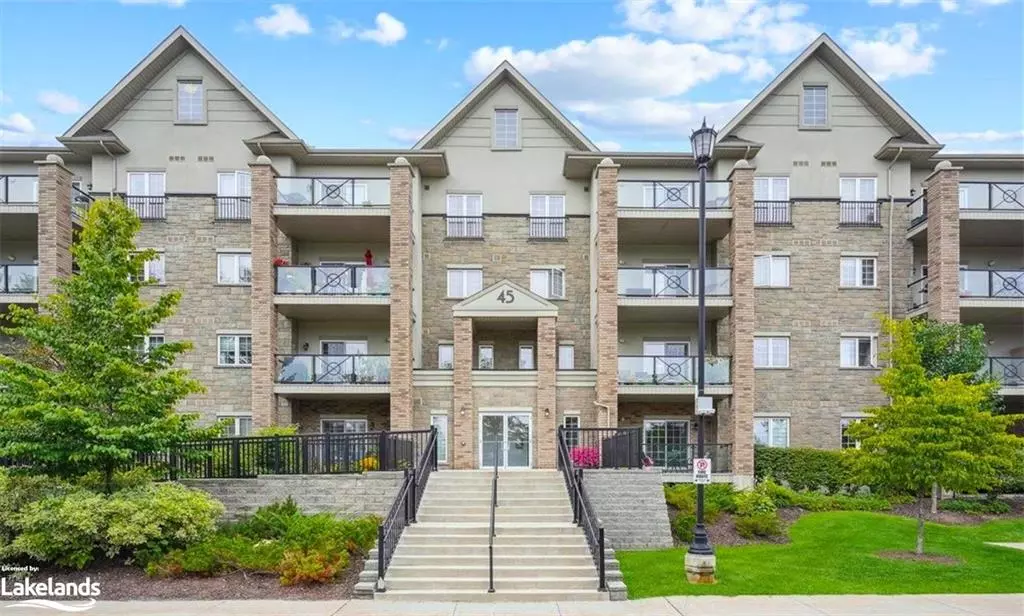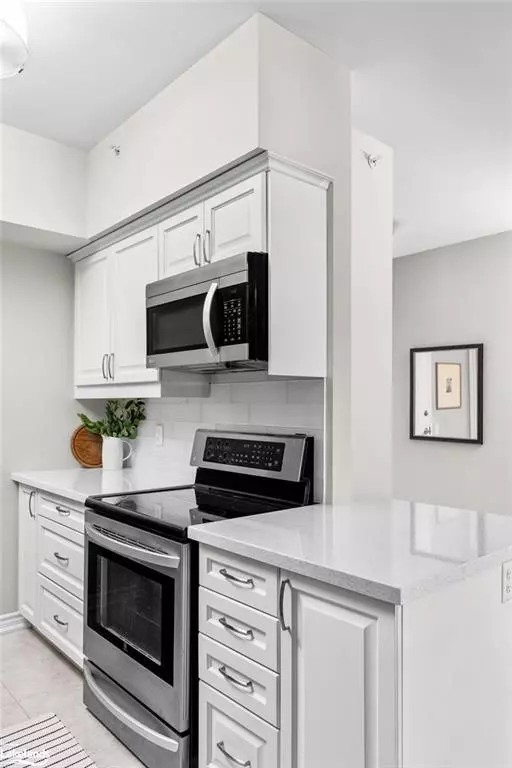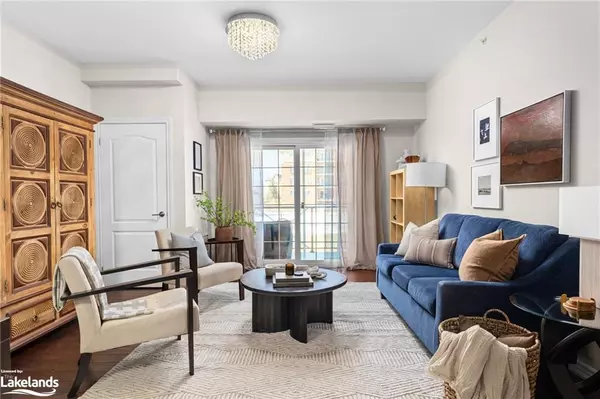
45 Ferndale Drive S #104 Barrie, ON L4N 5W7
2 Beds
2 Baths
1,106 SqFt
UPDATED:
12/02/2024 03:14 PM
Key Details
Property Type Condo
Sub Type Condo/Apt Unit
Listing Status Active
Purchase Type For Sale
Square Footage 1,106 sqft
Price per Sqft $506
MLS Listing ID 40682630
Style 1 Storey/Apt
Bedrooms 2
Full Baths 2
HOA Fees $444/mo
HOA Y/N Yes
Abv Grd Liv Area 1,106
Originating Board The Lakelands
Annual Tax Amount $3,473
Property Description
Location
Province ON
County Simcoe County
Area Barrie
Zoning RH & EP
Direction Ferndale Drive S. & Ardagh Rd.
Rooms
Basement None
Kitchen 1
Interior
Interior Features Auto Garage Door Remote(s), Elevator
Heating Forced Air
Cooling Central Air
Fireplace No
Appliance Built-in Microwave, Dishwasher, Dryer, Refrigerator, Stove, Washer
Laundry In-Suite
Exterior
Exterior Feature Backs on Greenbelt, Landscaped
Parking Features Garage Door Opener
Garage Spaces 1.0
Utilities Available Cable Available, Cell Service, Electricity Connected, Garbage/Sanitary Collection, High Speed Internet Avail, Natural Gas Connected, Recycling Pickup, Street Lights, Phone Available
View Y/N true
View Garden
Roof Type Asphalt Shing
Street Surface Paved
Handicap Access Accessible Doors, Accessible Public Transit Nearby, Bath Grab Bars, Doors Swing In, Accessible Elevator Installed, Accessible Hallway(s), Hard/Low Nap Floors, Accessible Entrance, Accessible Electrical and Environmental Controls, Open Floor Plan
Porch Open
Garage No
Building
Lot Description Urban, Ample Parking, Greenbelt, Highway Access, Hospital, Major Highway, Park, Quiet Area, School Bus Route, Schools, Shopping Nearby, Trails, Visual Exposure
Faces Ferndale Drive S. & Ardagh Rd.
Foundation Unknown
Sewer Sewer (Municipal)
Water Municipal
Architectural Style 1 Storey/Apt
Structure Type Brick,Stucco
New Construction No
Schools
Elementary Schools St. Catherine Of Siena Ecs & Ferndale Woods Es
High Schools St. Joan Of Arc, Chs & Bear Creek Ss
Others
HOA Fee Include Insurance,Building Maintenance,Common Elements,Maintenance Grounds,Parking,Trash,Property Management Fees,Water
Senior Community No
Tax ID 593760339
Ownership Condominium






