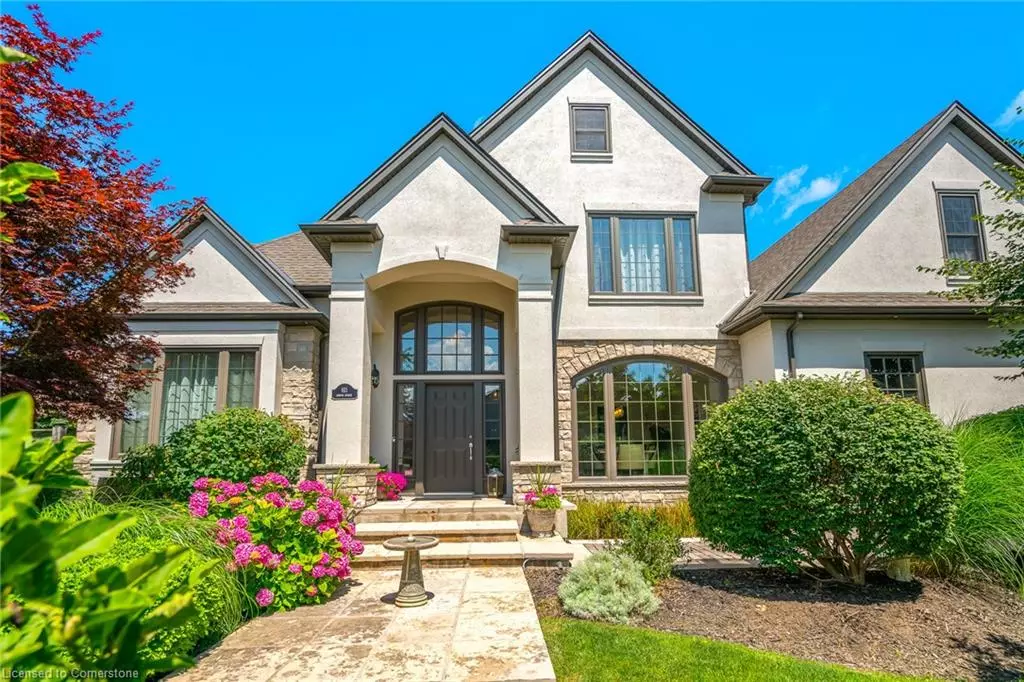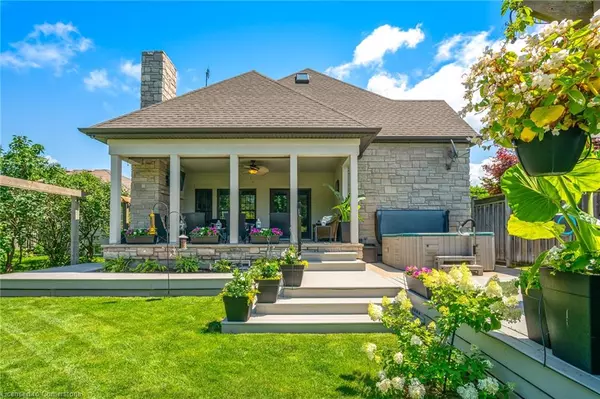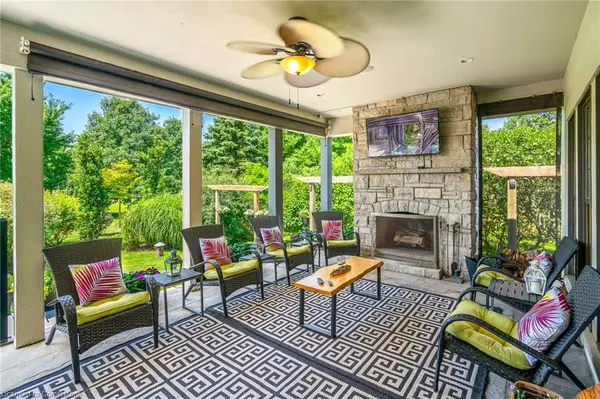
611 Simcoe Street Niagara-on-the-lake, ON L0S 1J0
6 Beds
4 Baths
3,357 SqFt
UPDATED:
12/09/2024 12:05 AM
Key Details
Property Type Single Family Home
Sub Type Detached
Listing Status Active
Purchase Type For Sale
Square Footage 3,357 sqft
Price per Sqft $594
MLS Listing ID 40681179
Style Two Story
Bedrooms 6
Full Baths 3
Half Baths 1
Abv Grd Liv Area 4,660
Originating Board Hamilton - Burlington
Annual Tax Amount $7,512
Property Description
This home boasts over 4600 SF of finished living space which includes a total of 6 bedrooms & 4 bathrooms. Beautifully updated with amazing private outdoor living space which includes floor to ceiling stone fireplace, hot tub, seating for all your guests and enjoy outdoor dining or taking in a game on the television. The house is encircled by stunning trees and shrubbery and long views.
There is an updated kitchen with stone countertops, white premium cabinetry and S/S appliances, electric car outlet, large premium windows throughout the home (most have been replaced) for views of greenery from all windows. The main floor includes a spacious living room with walkout, gas fireplace, separate dining room, eat-in-kitchen, guest bathroom and main floor bedroom. Upstairs you will find 3 additional bedrooms, plus a finished loft attic area, 2nd level laundry room, separate entrance from 2nd level to outside. The lower level (perfect for in-laws or adult children) has 2 bedrooms, 1 full bath complete with full kitchen and all appliances, new carpet, freshly painted.
There are so many updates, please see the long list that can be seen as one of the photos. This home is spotless and a pleasure to show. Just move in and enjoy all that this home and Niagara-on-the-Lake has to offer.
Location
Province ON
County Niagara
Area Niagara-On-The-Lake
Zoning R1
Direction Simcoe St and Anderson Ln
Rooms
Basement Full, Finished
Kitchen 2
Interior
Interior Features Auto Garage Door Remote(s), Central Vacuum, In-law Capability
Heating Natural Gas
Cooling Central Air
Fireplace No
Appliance Water Heater Owned
Exterior
Exterior Feature Landscaped, Lawn Sprinkler System
Parking Features Attached Garage, Interlock
Garage Spaces 2.0
Roof Type Asphalt Shing
Porch Deck, Patio
Lot Frontage 120.26
Lot Depth 60.12
Garage Yes
Building
Lot Description Urban, Dog Park, Near Golf Course, Park, Place of Worship, Rec./Community Centre, Schools, Shopping Nearby, Trails
Faces Simcoe St and Anderson Ln
Foundation Unknown
Sewer Sewer (Municipal)
Water Municipal
Architectural Style Two Story
Structure Type Stone,Stucco
New Construction No
Others
Senior Community No
Tax ID 464020101
Ownership Freehold/None






