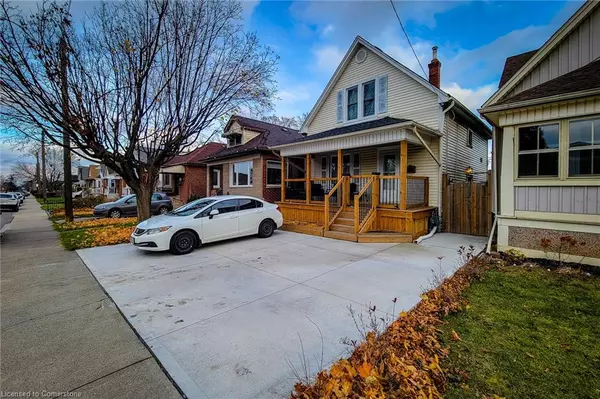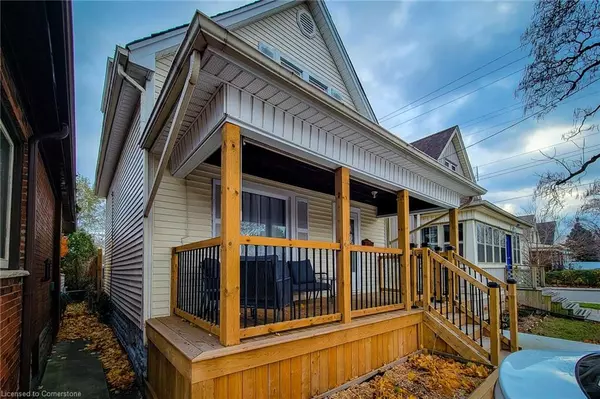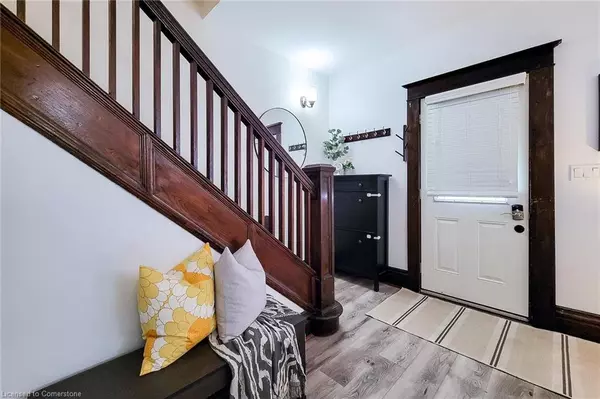
67 Tragina Avenue S Hamilton, ON L8K 2Z2
2 Beds
2 Baths
1,285 SqFt
OPEN HOUSE
Sun Dec 22, 2:00pm - 4:00pm
UPDATED:
12/22/2024 09:01 PM
Key Details
Property Type Single Family Home
Sub Type Detached
Listing Status Active
Purchase Type For Sale
Square Footage 1,285 sqft
Price per Sqft $466
MLS Listing ID 40682666
Style 1.5 Storey
Bedrooms 2
Full Baths 2
Abv Grd Liv Area 1,285
Originating Board Hamilton - Burlington
Annual Tax Amount $3,031
Property Description
Location
Province ON
County Hamilton
Area 24 - Hamilton East
Zoning residential
Direction Take Kenilworth to Central Ave and turn left on Tragina Ave.
Rooms
Basement Full, Finished
Kitchen 1
Interior
Interior Features None
Heating Forced Air
Cooling Central Air
Fireplace No
Window Features Window Coverings
Appliance Dishwasher, Dryer, Refrigerator, Stove, Washer
Exterior
Roof Type Asphalt Shing
Lot Frontage 25.0
Lot Depth 100.0
Garage No
Building
Lot Description Urban, Park, Place of Worship, Public Transit, Schools, Shopping Nearby
Faces Take Kenilworth to Central Ave and turn left on Tragina Ave.
Foundation Poured Concrete
Sewer Sewer (Municipal)
Water Municipal
Architectural Style 1.5 Storey
Structure Type Aluminum Siding
New Construction No
Others
Senior Community No
Tax ID 172700323
Ownership Freehold/None






