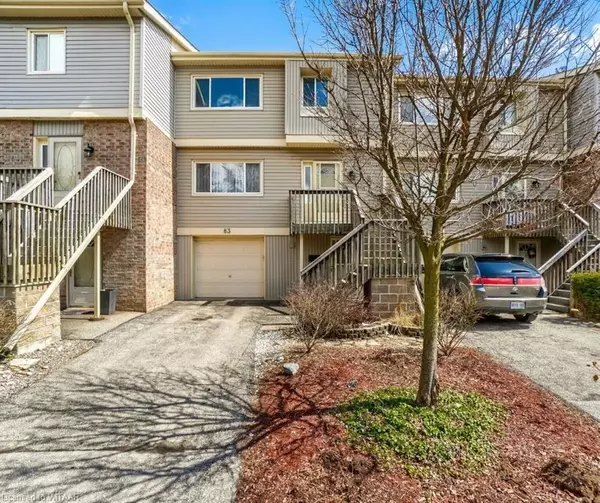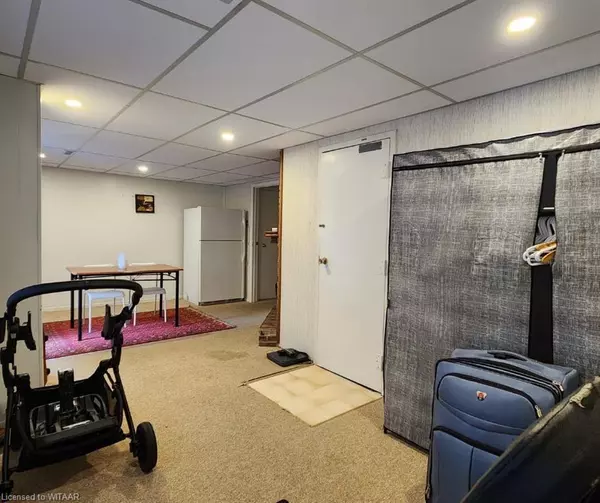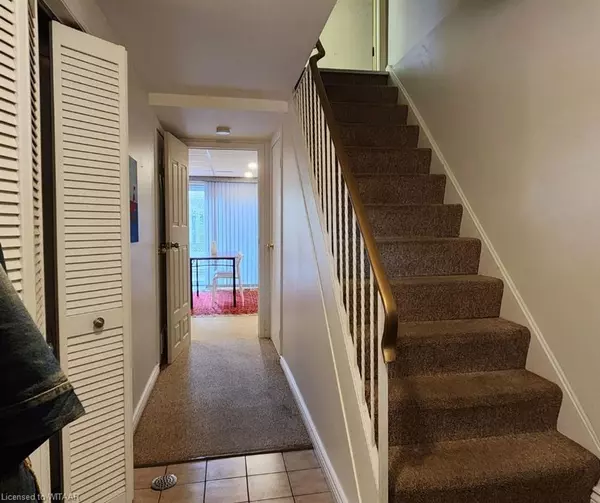
30 Green Valley Drive #83 Kitchener, ON N2P 1G8
3 Beds
4 Baths
2,078 SqFt
UPDATED:
12/03/2024 05:33 PM
Key Details
Property Type Townhouse
Sub Type Row/Townhouse
Listing Status Active
Purchase Type For Rent
Square Footage 2,078 sqft
MLS Listing ID 40682344
Style 3 Storey
Bedrooms 3
Full Baths 2
Half Baths 2
HOA Fees $603
HOA Y/N Yes
Abv Grd Liv Area 2,078
Originating Board Woodstock-Ingersoll Tillsonburg
Year Built 1974
Annual Tax Amount $2,635
Property Description
Location
Province ON
County Waterloo
Area 3 - Kitchener West
Zoning R2B
Direction HOME WATSON TO HURON TO GREEN VALLEY
Rooms
Basement Walk-Out Access, None
Kitchen 1
Interior
Interior Features Ceiling Fan(s)
Heating Forced Air
Cooling Central Air
Fireplaces Type Other
Fireplace Yes
Appliance Dishwasher, Dryer, Freezer, Gas Oven/Range, Refrigerator
Laundry Main Level
Exterior
Exterior Feature Other
Parking Features Attached Garage, Other
Garage Spaces 1.0
Utilities Available None
View Y/N true
View Clear
Roof Type Asphalt Shing
Handicap Access Accessible Kitchen, Accessible Entrance
Garage No
Building
Lot Description Urban, Rectangular, City Lot, Highway Access
Faces HOME WATSON TO HURON TO GREEN VALLEY
Foundation Concrete Perimeter
Sewer Sewer (Municipal)
Water Municipal
Architectural Style 3 Storey
Structure Type Vinyl Siding
New Construction No
Schools
Elementary Schools Sunshine Montessori School
High Schools St. Mary High School
Others
Senior Community No
Tax ID 230270083
Ownership Condominium






