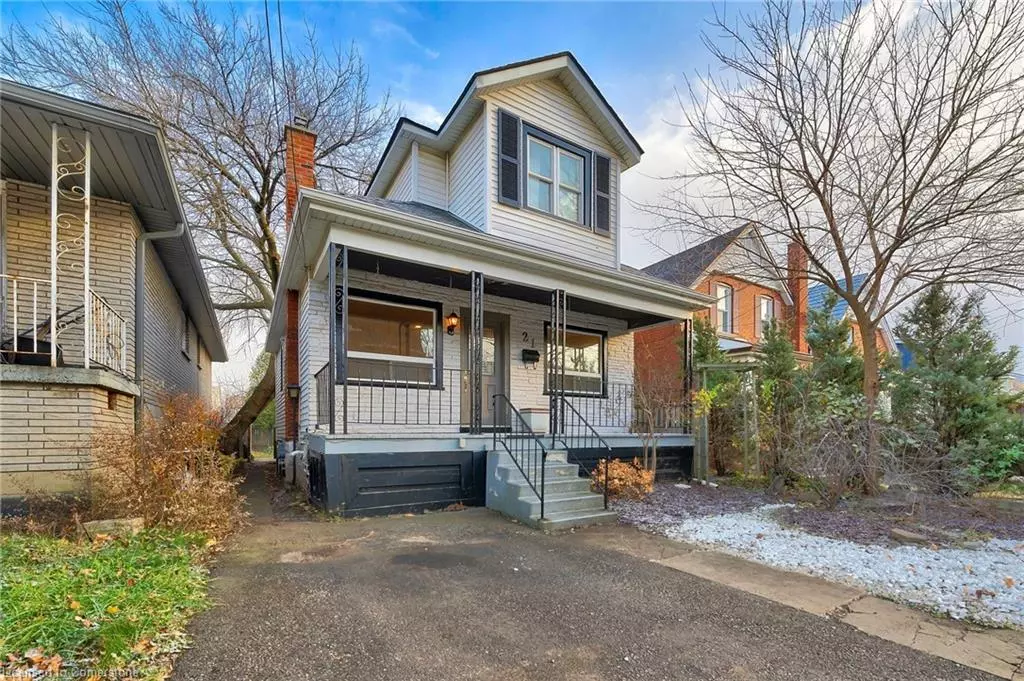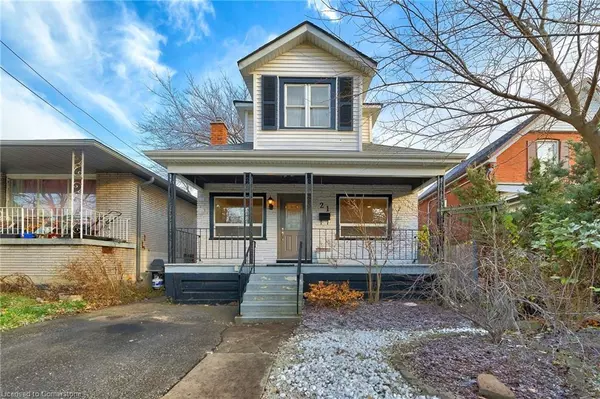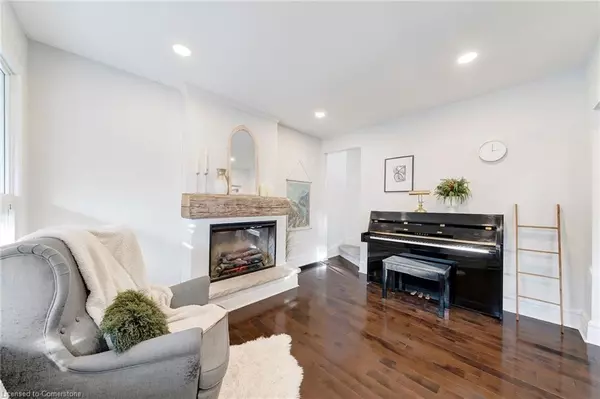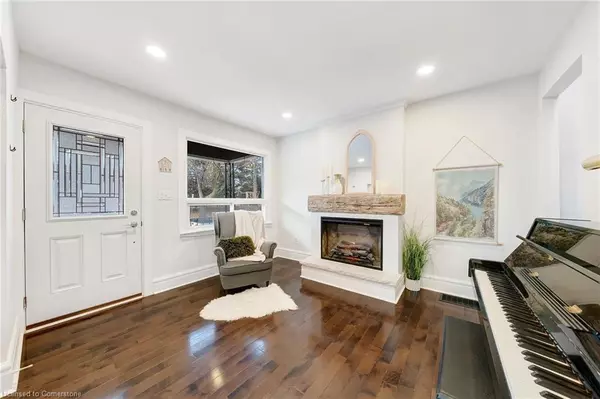
21 East 19th Street Hamilton, ON L9A 4R9
2 Beds
2 Baths
1,018 SqFt
UPDATED:
12/22/2024 05:08 AM
Key Details
Property Type Single Family Home
Sub Type Detached
Listing Status Active
Purchase Type For Sale
Square Footage 1,018 sqft
Price per Sqft $589
MLS Listing ID 40680985
Style 1.5 Storey
Bedrooms 2
Full Baths 1
Half Baths 1
Abv Grd Liv Area 1,018
Originating Board Hamilton - Burlington
Annual Tax Amount $3,730
Lot Size 3,920 Sqft
Acres 0.09
Property Description
Hot water tank is newer (2022) and owned. Chimney replaced in 2021. Lead pipes to city water main replaced 2019. Newly carpeted staircase. Livingroom was recently re-insulated.
Location
Province ON
County Hamilton
Area 17 - Hamilton Mountain
Zoning Residential
Direction Concession St. & East 19th St.
Rooms
Basement Separate Entrance, Full, Unfinished
Kitchen 1
Interior
Interior Features Ceiling Fan(s)
Heating Forced Air, Natural Gas
Cooling Central Air
Fireplaces Type Electric
Fireplace Yes
Appliance Water Heater Owned, Dishwasher, Dryer, Gas Oven/Range, Gas Stove, Range Hood, Refrigerator, Washer
Laundry Main Level
Exterior
View Y/N true
Roof Type Asphalt
Porch Porch
Lot Frontage 30.0
Lot Depth 126.0
Garage No
Building
Lot Description Urban, Rectangular, Hospital, Library, Park, Place of Worship, Public Transit, Rec./Community Centre, Schools, Trails, View from Escarpment
Faces Concession St. & East 19th St.
Foundation Concrete Perimeter
Sewer Sewer (Municipal)
Water Municipal
Architectural Style 1.5 Storey
Structure Type Aluminum Siding
New Construction No
Schools
Elementary Schools Armstrong
Others
Senior Community No
Tax ID 170530102
Ownership Freehold/None






