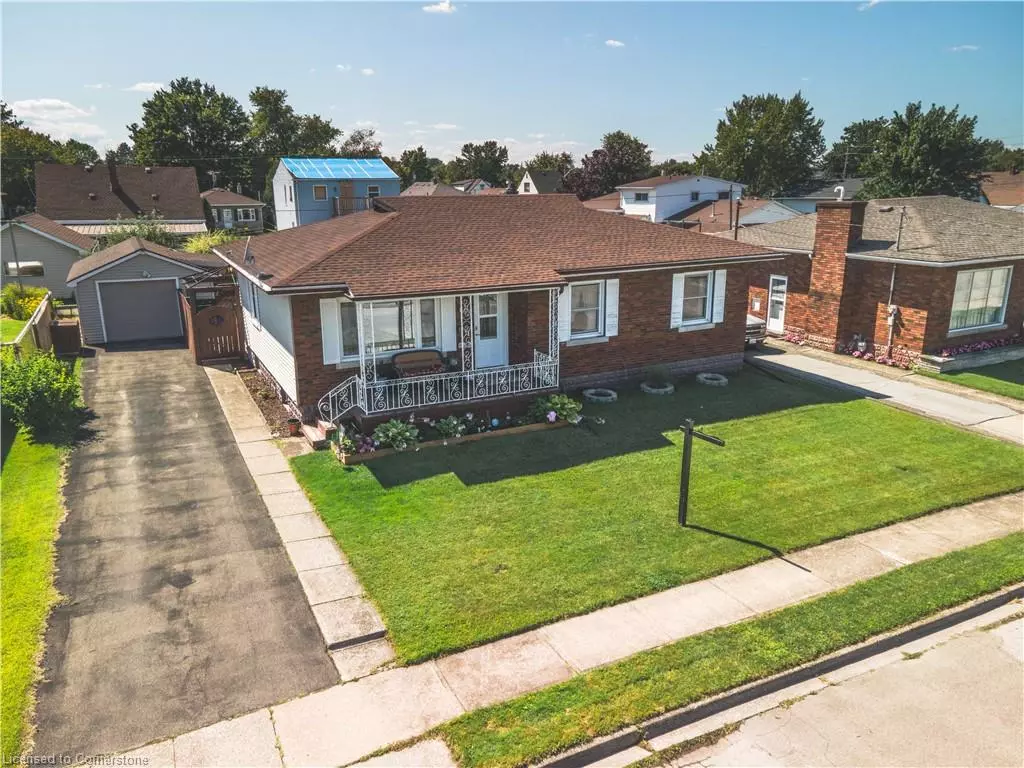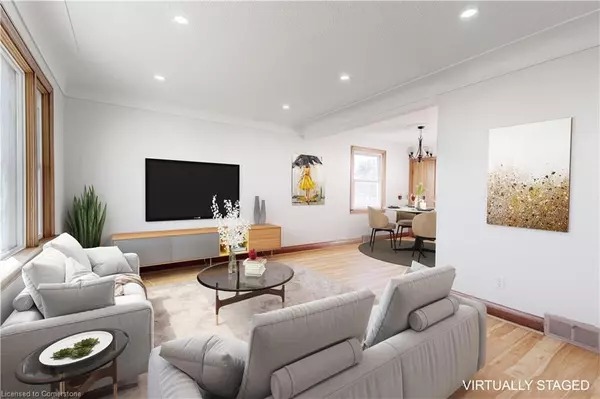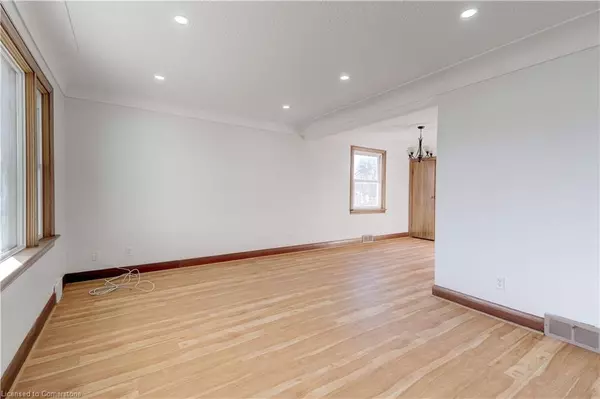
662 Harriet Street Welland, ON L3B 2J3
4 Beds
2 Baths
1,270 SqFt
UPDATED:
12/09/2024 03:03 PM
Key Details
Property Type Single Family Home
Sub Type Detached
Listing Status Active
Purchase Type For Sale
Square Footage 1,270 sqft
Price per Sqft $531
MLS Listing ID 40680745
Style Bungalow
Bedrooms 4
Full Baths 1
Half Baths 1
Abv Grd Liv Area 1,270
Originating Board Hamilton - Burlington
Annual Tax Amount $3,085
Property Description
Location
Province ON
County Niagara
Area Welland
Zoning R3
Direction Southworth St North to Sager Avenue
Rooms
Basement Separate Entrance, Full, Finished
Kitchen 1
Interior
Interior Features Auto Garage Door Remote(s)
Heating Forced Air, Natural Gas
Cooling Central Air
Fireplace No
Appliance Dishwasher, Dryer, Refrigerator, Stove, Washer
Exterior
Exterior Feature Private Entrance
Parking Features Detached Garage, Garage Door Opener, Asphalt
Garage Spaces 1.0
Roof Type Fiberglass
Lot Frontage 65.0
Lot Depth 97.0
Garage Yes
Building
Lot Description Urban, Major Highway, Park, Place of Worship, Schools, Shopping Nearby, Trails
Faces Southworth St North to Sager Avenue
Foundation Concrete Block
Sewer Sewer (Municipal)
Water Municipal
Architectural Style Bungalow
Structure Type Brick,Vinyl Siding
New Construction No
Others
Senior Community No
Tax ID 644070215
Ownership Freehold/None






