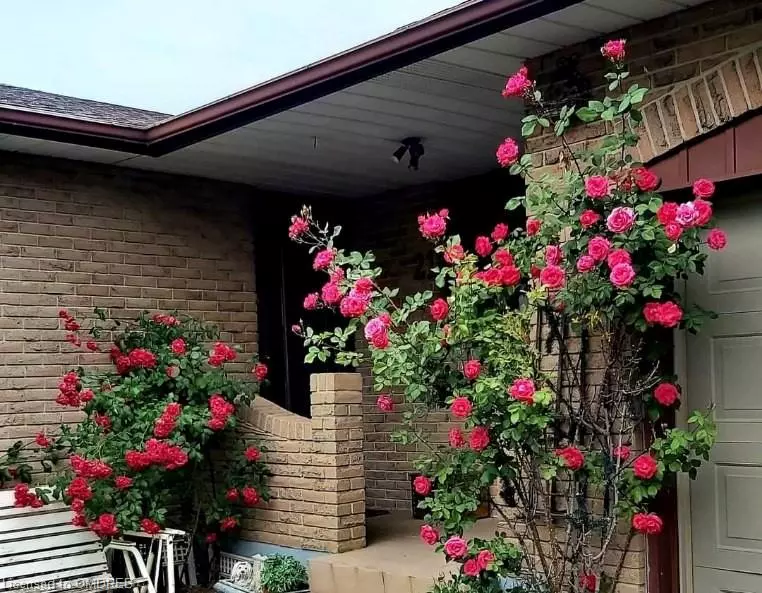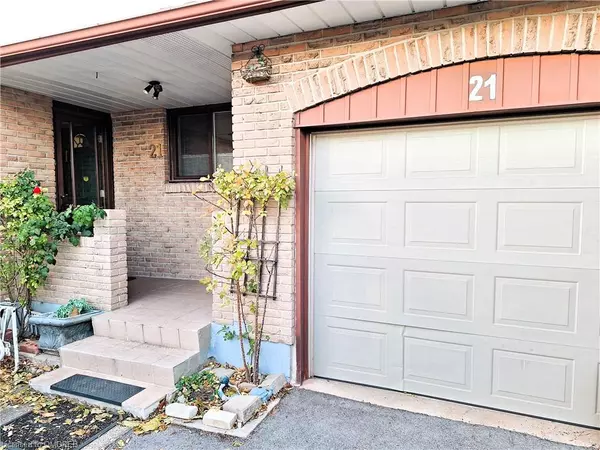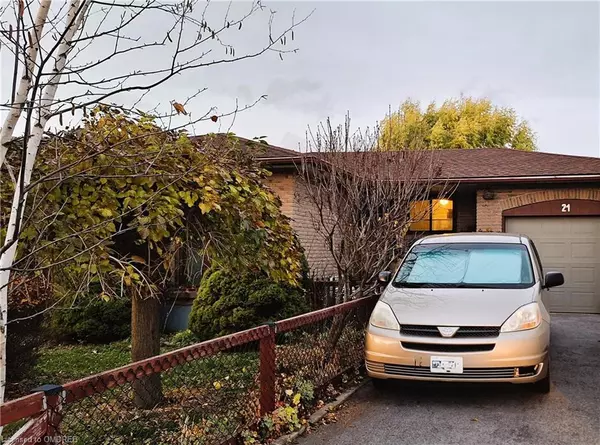
21 Drury Crescent St. Catharines, ON L2M 6B5
3 Beds
2 Baths
1,148 SqFt
UPDATED:
12/14/2024 09:04 PM
Key Details
Property Type Single Family Home
Sub Type Detached
Listing Status Active
Purchase Type For Sale
Square Footage 1,148 sqft
Price per Sqft $522
MLS Listing ID 40683073
Style Bungalow
Bedrooms 3
Full Baths 2
Abv Grd Liv Area 1,148
Originating Board Oakville
Annual Tax Amount $4,087
Property Description
Location
Province ON
County Niagara
Area St. Catharines
Zoning R1
Direction SHOPPING CENTRE, NORTH EAST OF QEW TOWARDS WELLAND CANAL LOCK #2
Rooms
Basement Development Potential, Walk-Up Access, Full, Finished
Kitchen 2
Interior
Interior Features In-law Capability, Water Meter
Heating Forced Air, Natural Gas
Cooling Central Air
Fireplace No
Window Features Window Coverings
Appliance Water Heater, Dishwasher, Dryer, Stove, Washer
Exterior
Parking Features Attached Garage
Garage Spaces 1.0
Roof Type Asphalt Shing
Lot Frontage 50.0
Lot Depth 115.0
Garage Yes
Building
Lot Description Urban, Ample Parking, Shopping Nearby
Faces SHOPPING CENTRE, NORTH EAST OF QEW TOWARDS WELLAND CANAL LOCK #2
Foundation Poured Concrete
Sewer Sewer (Municipal)
Water Municipal, Unknown
Architectural Style Bungalow
Structure Type Brick Veneer,Wood Siding
New Construction No
Schools
Elementary Schools Many
High Schools Many
Others
Senior Community No
Tax ID 463220169
Ownership Freehold/None






