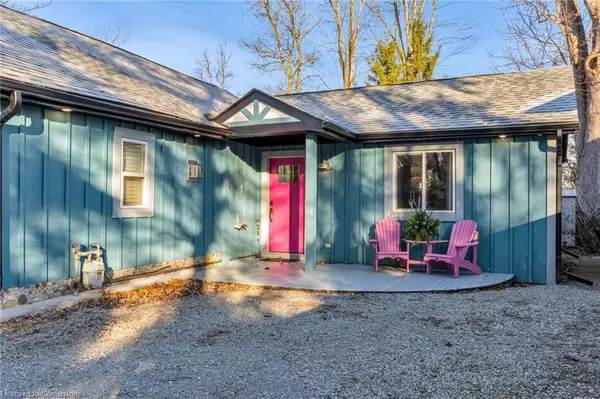
10584 Woodland Drive Wainfleet, ON L3K 5V4
2 Beds
2 Baths
1,093 SqFt
UPDATED:
12/19/2024 05:49 AM
Key Details
Property Type Single Family Home
Sub Type Detached
Listing Status Active
Purchase Type For Sale
Square Footage 1,093 sqft
Price per Sqft $434
MLS Listing ID 40682803
Style Bungalow
Bedrooms 2
Full Baths 1
Half Baths 1
Abv Grd Liv Area 1,093
Originating Board Hamilton - Burlington
Year Built 1946
Annual Tax Amount $3,276
Lot Size 0.500 Acres
Acres 0.5
Property Description
Location
Province ON
County Niagara
Area Port Colborne/Wainfleet
Zoning R1
Direction QUARRY RD TO WOODLAND DR
Rooms
Other Rooms Shed(s)
Basement Crawl Space, Unfinished
Kitchen 1
Interior
Interior Features Built-In Appliances, Ceiling Fan(s)
Heating Electric, Natural Gas
Cooling Other
Fireplaces Number 1
Fireplaces Type Gas
Fireplace Yes
Window Features Window Coverings
Appliance Water Purifier, Water Softener, Built-in Microwave, Dishwasher, Dryer, Freezer, Gas Oven/Range, Gas Stove, Range Hood, Refrigerator, Stove, Washer
Laundry In-Suite
Exterior
Exterior Feature Year Round Living
Parking Features Gravel
Waterfront Description Access to Water,Lake Privileges,Lake/Pond
Roof Type Asphalt Shing
Handicap Access Hard/Low Nap Floors
Porch Deck
Lot Frontage 53.62
Lot Depth 150.0
Garage No
Building
Lot Description Rural, Rectangular, Beach, Cul-De-Sac, Near Golf Course, Greenbelt, Quiet Area
Faces QUARRY RD TO WOODLAND DR
Foundation Concrete Block
Sewer Holding Tank
Water Drilled Well, Well
Architectural Style Bungalow
Structure Type Board & Batten Siding
New Construction No
Others
Senior Community No
Tax ID 640220104
Ownership Freehold/None






