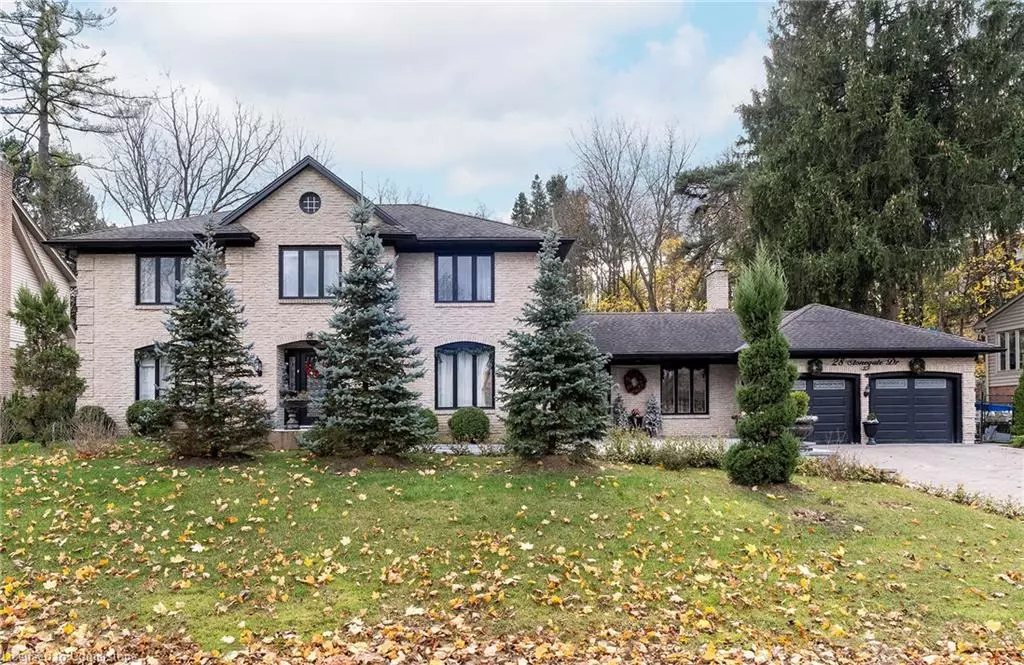
28 Stonegate Drive Ancaster, ON L9G 3R7
5 Beds
3 Baths
2,609 SqFt
UPDATED:
12/12/2024 03:16 PM
Key Details
Property Type Single Family Home
Sub Type Detached
Listing Status Active
Purchase Type For Sale
Square Footage 2,609 sqft
Price per Sqft $866
MLS Listing ID 40683244
Style Two Story
Bedrooms 5
Full Baths 3
Abv Grd Liv Area 2,609
Originating Board Hamilton - Burlington
Annual Tax Amount $9,119
Property Description
acre quiet court location! prepare to be WOWed by all the detail & architecture of this very unique luxury home. This breathtaking home must be seen to appreciate all the astounding details, from the gold leaf finishes, grand ceilings heights, crystal chandelier and the amazing millwork just to name a few. This home is an entertainers dream with Liv Rm, large sunken Fam. Rm. w/FP, Din Rm, and large Kitch. The Kitch is fit for the chef in any family, with custom cabinets, granite counters, high end appliances. The main floor is complete with a den/office and a 3 pce bath. Upstairs offers a master retreat for a king & queen with his and her walk-in closets and you can be at the spa everyday in this 4 pce bathroom. There are also 3 more spacious beds on this floor and a 5 pce main bath. The basement offers even more space with spacious Rec Rm, 5 th bedroom another laundry rm and separate walk out. Everyday can be your own staycation with this amazing backyard offering beautiful landscaping, large pool, private courtyard for morning coffee or evening wine. This home is ideal weather you are looking for family memories or parties that will be the talk to the town. This home offers it ALL, in a 10+ neighbourhood, with meticulous finishes, luxury living and offering privacy and serenity but close to all Ancaster conveniences. Make this one your dream home TODAY!
Location
Province ON
County Hamilton
Area 42 - Ancaster
Zoning R2 - 230
Direction Briar hill + Lime Kiln
Rooms
Basement Walk-Up Access, Full, Finished
Kitchen 1
Interior
Interior Features Auto Garage Door Remote(s), Central Vacuum
Heating Forced Air, Natural Gas
Cooling Central Air
Fireplace No
Laundry In Basement, Upper Level
Exterior
Exterior Feature Landscaped
Parking Features Attached Garage, Interlock
Garage Spaces 2.0
Pool In Ground
Roof Type Asphalt Shing
Porch Deck
Lot Frontage 110.0
Lot Depth 106.0
Garage Yes
Building
Lot Description Urban, Cul-De-Sac, Greenbelt, Landscaped, Park
Faces Briar hill + Lime Kiln
Foundation Concrete Perimeter
Sewer Sewer (Municipal)
Water Municipal
Architectural Style Two Story
Structure Type Brick
New Construction No
Others
Senior Community No
Tax ID 175640064
Ownership Freehold/None






