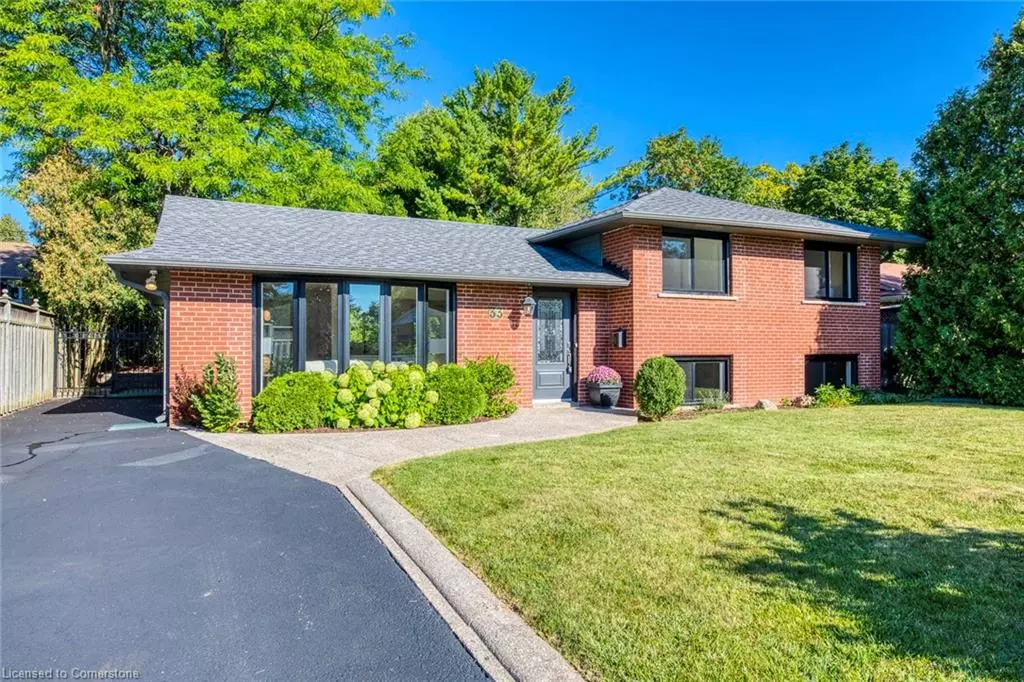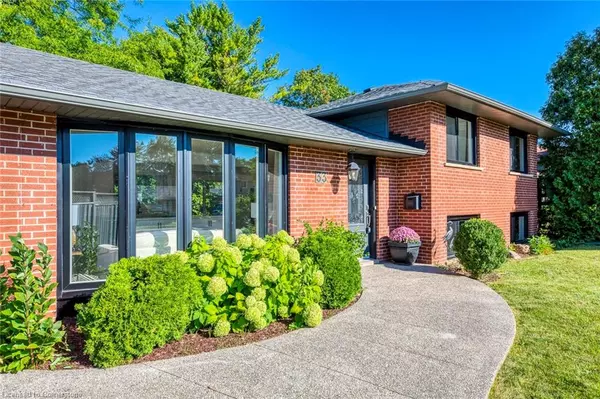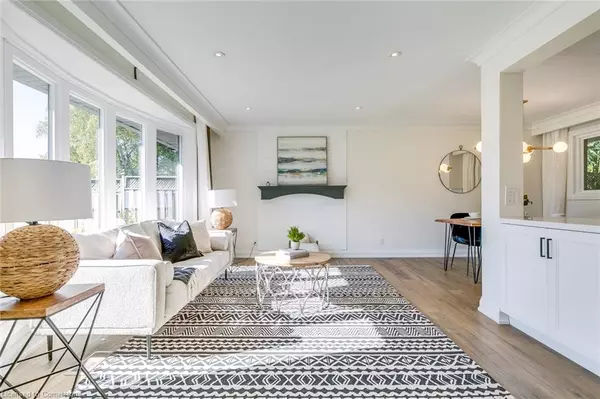33 Sewell Drive Oakville, ON L6H 1C6
3 Beds
2 Baths
1,063 SqFt
UPDATED:
01/06/2025 05:47 AM
Key Details
Property Type Single Family Home
Sub Type Detached
Listing Status Active
Purchase Type For Sale
Square Footage 1,063 sqft
Price per Sqft $1,312
MLS Listing ID 40683207
Style Sidesplit
Bedrooms 3
Full Baths 2
Abv Grd Liv Area 1,063
Originating Board Hamilton - Burlington
Year Built 1962
Annual Tax Amount $4,226
Property Description
Location
Province ON
County Halton
Area 1 - Oakville
Zoning Residential
Direction Traf-Leighland-Sixth Ln-Sewell
Rooms
Basement Walk-Up Access, Full, Finished
Kitchen 1
Interior
Heating Forced Air, Natural Gas
Cooling Central Air
Fireplace No
Window Features Window Coverings
Appliance Water Heater Owned, Dishwasher, Dryer, Refrigerator, Stove, Washer
Laundry In-Suite
Exterior
Parking Features Asphalt
Roof Type Asphalt
Lot Frontage 62.0
Lot Depth 122.0
Garage No
Building
Lot Description Urban, Rectangular, Near Golf Course, Greenbelt, Park, Public Transit, Schools
Faces Traf-Leighland-Sixth Ln-Sewell
Foundation Poured Concrete
Sewer Sewer (Municipal)
Water Municipal
Architectural Style Sidesplit
Structure Type Brick
New Construction No
Schools
Elementary Schools Montclair Ps And St. Michael Ces
High Schools White Oak Ss And Holy Trinity Css
Others
Senior Community No
Tax ID 248780044
Ownership Freehold/None





