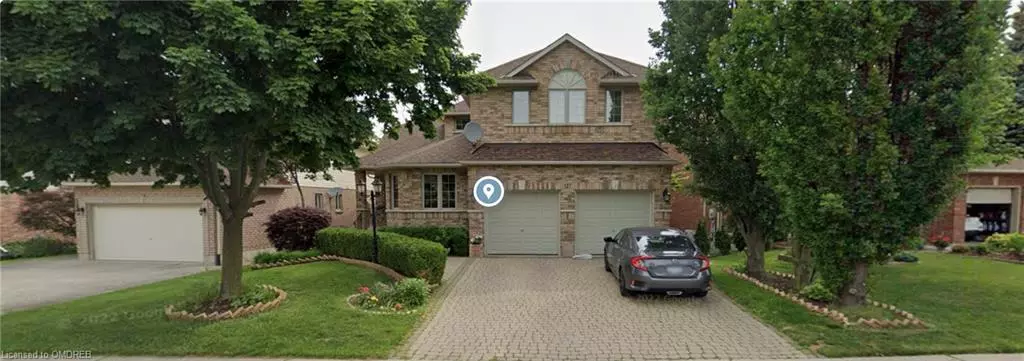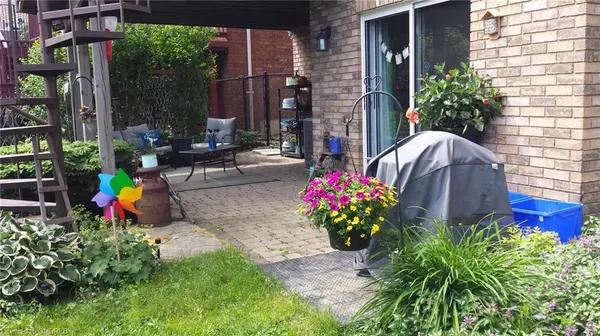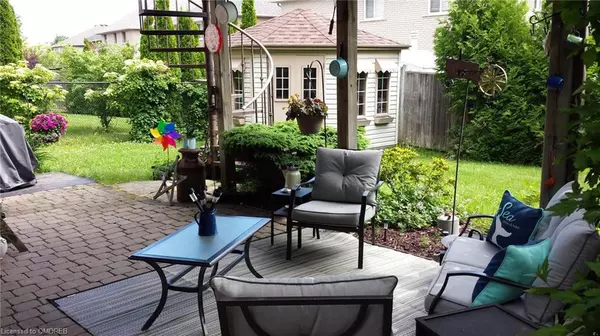
127 Bridgeport Crescent #LOWER Ancaster, ON L9K 1M1
2 Beds
1 Bath
900 SqFt
UPDATED:
12/04/2024 06:07 AM
Key Details
Property Type Single Family Home
Sub Type Detached
Listing Status Active
Purchase Type For Rent
Square Footage 900 sqft
MLS Listing ID 40683271
Style Two Story
Bedrooms 2
Full Baths 1
Abv Grd Liv Area 900
Originating Board Oakville
Year Built 1999
Property Description
Step inside to find a spacious family room with a cozy gas fireplace, perfect for relaxing evenings. The apartment features above-grade windows that flood the space with natural light, and there's no carpet throughout, making it easy to maintain. Enjoy the convenience of a same-level laundry room and a full 4-piece bathroom.
The walkout leads to a beautiful backyard garden, ideal for outdoor gatherings or a peaceful retreat. Located near a university, hospital, power center with Costco, Cineplex, Home Depot, restaurants, schools, and recreational facilities, this apartment offers everything you need within reach.
**Available for lease starting January 1, 2025**. Don't miss out on this fantastic opportunity to live in a vibrant and convenient location!
Location
Province ON
County Hamilton
Area 42 - Ancaster
Zoning R4
Direction KITTY MURRAY LANE TO BRIDGEPORT CRES
Rooms
Basement Full, Finished
Kitchen 1
Interior
Interior Features Upgraded Insulation, Ventilation System, Other
Heating Forced Air, Natural Gas
Cooling Central Air
Fireplaces Number 1
Fireplace Yes
Appliance Water Heater, Dryer, Refrigerator, Stove, Washer
Laundry In Basement, Laundry Room, Lower Level, Multiple Locations
Exterior
Parking Features Attached Garage
Garage Spaces 2.0
Handicap Access Other
Lot Frontage 61.37
Garage Yes
Building
Lot Description Urban, Irregular Lot, Highway Access, Park, Place of Worship, Rec./Community Centre, School Bus Route, Schools, Shopping Nearby
Faces KITTY MURRAY LANE TO BRIDGEPORT CRES
Foundation Poured Concrete
Sewer Sewer (Municipal)
Water Municipal
Architectural Style Two Story
Structure Type Brick,Concrete
New Construction Yes
Schools
Elementary Schools Ancaster Meadows, Frank Panabaker
High Schools Ahs, Immaculate,
Others
Senior Community No
Tax ID 175651060
Ownership Freehold/None






